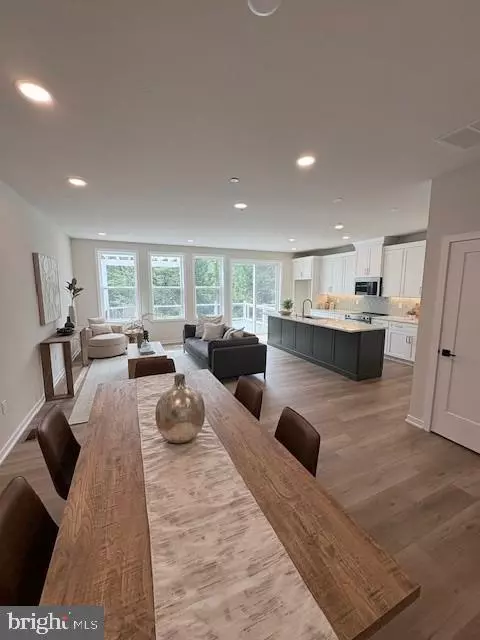Bought with Unrepresented Buyer • Unrepresented Buyer Office
For more information regarding the value of a property, please contact us for a free consultation.
Key Details
Sold Price $609,000
Property Type Townhouse
Sub Type Interior Row/Townhouse
Listing Status Sold
Purchase Type For Sale
Square Footage 1,839 sqft
Price per Sqft $331
Subdivision Stonemill Village
MLS Listing ID PACT2093820
Sold Date 10/02/25
Style Other
Bedrooms 3
Full Baths 2
Half Baths 1
HOA Fees $249/mo
HOA Y/N Y
Abv Grd Liv Area 1,839
Year Built 2025
Available Date 2025-03-27
Tax Year 2025
Lot Size 2,633 Sqft
Acres 0.06
Lot Dimensions 0.00 x 0.00
Property Sub-Type Interior Row/Townhouse
Source BRIGHT
Property Description
Move-In Ready! Ideal location in the community with a huge deck, pergola and walkout basement. All-in pricing! The Carisbrooke is a beautifully designed, spacious floor plan that blends both modern luxury and functional living. Embrace relaxation in the sun-filled great room that is bursting with natural light and is adjacent to the kitchen. Complementing the well-designed kitchen is a large center island with a breakfast bar as well as plenty of counter and cabinet space. A convenient everyday entry equipped with a closet and powder room helps with the daily routine. Laundry is conveniently located on the second floor. Rough-in plumbing has already been installed for a future finished basement. Luxury, upgraded finishes throughout the home.
Location
State PA
County Chester
Area East Brandywine Twp (10330)
Zoning RESI
Direction North
Rooms
Basement Rough Bath Plumb, Walkout Level, Windows, Poured Concrete, Full
Interior
Interior Features Bathroom - Tub Shower, Combination Dining/Living, Floor Plan - Open, Kitchen - Island, Pantry, Recessed Lighting, Sprinkler System, Upgraded Countertops, Walk-in Closet(s), Bathroom - Walk-In Shower
Hot Water Electric
Heating Central, Programmable Thermostat, Heat Pump(s)
Cooling Programmable Thermostat, Central A/C
Flooring Carpet, Luxury Vinyl Plank, Ceramic Tile
Equipment Built-In Range, Built-In Microwave, Dishwasher, Disposal, Stainless Steel Appliances, Washer/Dryer Hookups Only
Fireplace N
Appliance Built-In Range, Built-In Microwave, Dishwasher, Disposal, Stainless Steel Appliances, Washer/Dryer Hookups Only
Heat Source Electric
Exterior
Exterior Feature Deck(s)
Parking Features Garage - Front Entry, Garage Door Opener
Garage Spaces 4.0
Utilities Available Cable TV Available, Electric Available, Phone Available
Water Access N
View Pasture, Trees/Woods
Roof Type Composite
Accessibility None
Porch Deck(s)
Attached Garage 2
Total Parking Spaces 4
Garage Y
Building
Story 2
Foundation Concrete Perimeter, Passive Radon Mitigation
Above Ground Finished SqFt 1839
Sewer Public Sewer
Water Public
Architectural Style Other
Level or Stories 2
Additional Building Above Grade, Below Grade
Structure Type 9'+ Ceilings
New Construction Y
Schools
Elementary Schools Beaver Creek
Middle Schools Downingtown
High Schools Downingtown High School West Campus
School District Downingtown Area
Others
Pets Allowed Y
HOA Fee Include Common Area Maintenance,Lawn Maintenance,Management,Snow Removal,Trash,Recreation Facility
Senior Community No
Tax ID 30-05 -1623
Ownership Fee Simple
SqFt Source 1839
Acceptable Financing Cash, Conventional, FHA, VA
Listing Terms Cash, Conventional, FHA, VA
Financing Cash,Conventional,FHA,VA
Special Listing Condition Standard
Pets Allowed Cats OK, Dogs OK, Number Limit
Read Less Info
Want to know what your home might be worth? Contact us for a FREE valuation!
Our team is ready to help you sell your home for the highest possible price ASAP

GET MORE INFORMATION





