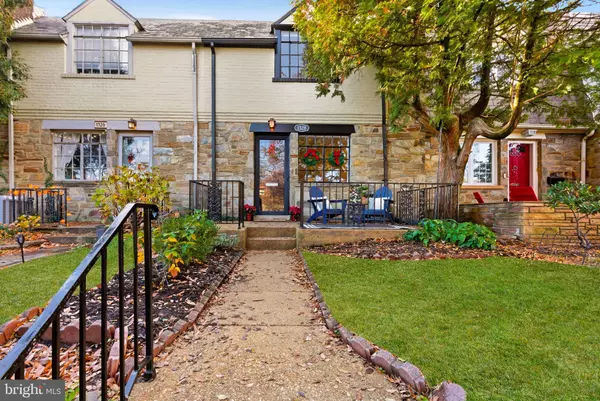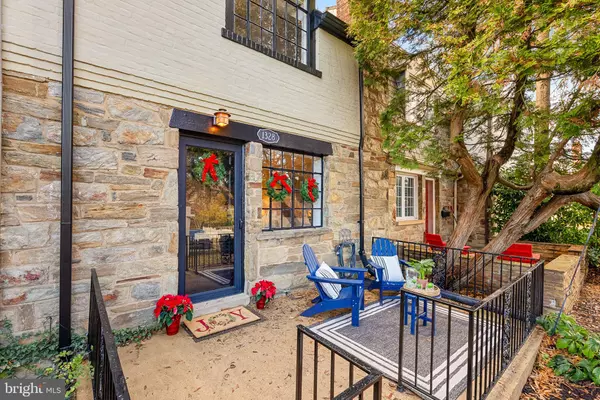Open House
Sat Nov 29, 11:00am - 2:00pm
UPDATED:
Key Details
Property Type Townhouse
Sub Type Interior Row/Townhouse
Listing Status Active
Purchase Type For Sale
Square Footage 1,585 sqft
Price per Sqft $520
Subdivision Mt Vernon Const Co
MLS Listing ID VAAX2052058
Style Colonial,Tudor
Bedrooms 2
Full Baths 2
HOA Y/N N
Abv Grd Liv Area 1,142
Year Built 1939
Annual Tax Amount $9,071
Tax Year 2025
Lot Size 1,733 Sqft
Acres 0.04
Property Sub-Type Interior Row/Townhouse
Source BRIGHT
Property Description
From the welcoming front seating area to the private back patio, every outdoor space invites you to slow down and enjoy the moment. The rear patio has been upgraded with stylish hardscaping perfect for grilling, dining, or cozy nights by a fire pit while a custom shed (built in 2023) offers smart storage. Out back, the home backs directly to Chetworth Park, a green open space with a playground and plenty of room to run or relax.
Inside, the home feels fresh and flexible. A mini-split HVAC (2021) ensures year-round comfort, and the interior has been refreshed with Sherwin-Williams Pure White paint throughout. You'll also find brand new recessed lighting on both the main and lower levels, giving every space a bright, modern feel. The freshly painted front door and trim add instant curb appeal.
Commuting and travel couldn't be easier: just 0.7 miles to Braddock Metro, 1.4 miles to Potomac Yard Metro, 1.2 miles to Old Town Alexandria's shops and dining, and a quick 2.9-mile drive to Reagan National Airport. Street parking is conveniently available.
This move-in-ready home offers the best of both worlds, urban access with a genuine neighborhood feel. With its upgraded lighting, outdoor spaces, park access, and unbeatable location, 1328 Michigan Ave could be yours for the holidays!
Location
State VA
County Alexandria City
Zoning RB
Rooms
Basement Connecting Stairway, Fully Finished, Outside Entrance, Walkout Stairs
Interior
Interior Features Bathroom - Tub Shower, Bathroom - Stall Shower, Built-Ins, Breakfast Area, Carpet, Ceiling Fan(s), Combination Dining/Living, Combination Kitchen/Dining, Dining Area, Floor Plan - Traditional, Formal/Separate Dining Room, Kitchen - Eat-In, Kitchen - Island, Kitchen - Table Space, Kitchenette, Recessed Lighting, Wood Floors
Hot Water Natural Gas
Heating Forced Air, Central
Cooling Central A/C, Ductless/Mini-Split
Flooring Carpet, Solid Hardwood
Equipment Cooktop, Dishwasher, Disposal, Dryer, Microwave, Oven - Wall, Stainless Steel Appliances, Refrigerator, Washer, Water Heater
Fireplace N
Appliance Cooktop, Dishwasher, Disposal, Dryer, Microwave, Oven - Wall, Stainless Steel Appliances, Refrigerator, Washer, Water Heater
Heat Source Natural Gas
Laundry Basement, Has Laundry, Lower Floor, Washer In Unit
Exterior
Exterior Feature Patio(s), Porch(es)
Water Access N
Accessibility None
Porch Patio(s), Porch(es)
Garage N
Building
Lot Description Adjoins - Open Space, Backs - Open Common Area, Rear Yard
Story 3
Foundation Permanent
Above Ground Finished SqFt 1142
Sewer Public Sewer
Water Public
Architectural Style Colonial, Tudor
Level or Stories 3
Additional Building Above Grade, Below Grade
New Construction N
Schools
School District Alexandria City Public Schools
Others
Senior Community No
Tax ID 12187500
Ownership Fee Simple
SqFt Source 1585
Special Listing Condition Standard

GET MORE INFORMATION




