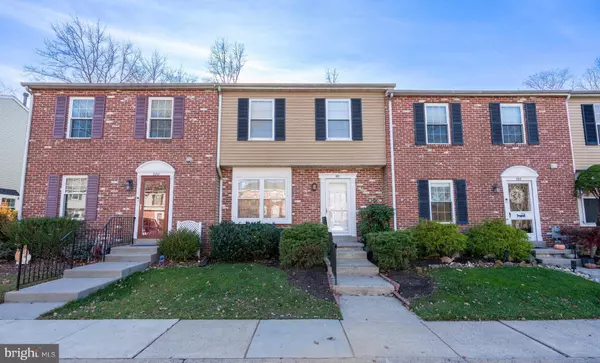UPDATED:
Key Details
Property Type Townhouse
Sub Type Interior Row/Townhouse
Listing Status Coming Soon
Purchase Type For Sale
Square Footage 1,640 sqft
Price per Sqft $268
Subdivision Arrowhead
MLS Listing ID PAMC2162350
Style Colonial
Bedrooms 3
Full Baths 2
Half Baths 1
HOA Fees $415/qua
HOA Y/N Y
Abv Grd Liv Area 1,640
Year Built 1983
Available Date 2025-11-29
Annual Tax Amount $5,869
Tax Year 2025
Lot Size 1,600 Sqft
Acres 0.04
Lot Dimensions 20.00 x 0.00
Property Sub-Type Interior Row/Townhouse
Source BRIGHT
Property Description
The upper level features brand new carpeting and windows, a roomy Owner's Suite with walk-in closet & updated full Bath, and convenient upstairs Laundry Closet. Two additional Bedrooms with new carpeting and recessed lighting that share an updated hall Bath round out the second floor. On the lower level, the partially finished Basement gives you even more versatility, along with an extra storage zone to help keep life organized. This home features a new roof, newer HVAC system, newer Water Heater, and new deck that supports long-term ease. The community of Arrowhead is located right near Ambler's vibrant shopping and dining scene, plus quick access to Whole Foods, Giant, Weaver's Way Co-Op, the Ambler/Ft. Washington train stations, Route 309, and the PA Turnpike. This home delivers the perfect mix of comfort and convenience. If you're looking for something that's completely move-in ready and close to everything, this place is definitely for you! Upper Dublin Schools.
Location
State PA
County Montgomery
Area Upper Dublin Twp (10654)
Zoning RES
Rooms
Other Rooms Living Room, Dining Room, Primary Bedroom, Bedroom 2, Bedroom 3, Kitchen, Recreation Room
Basement Full
Interior
Interior Features Bathroom - Tub Shower, Carpet, Combination Dining/Living, Kitchen - Eat-In, Bathroom - Stall Shower, Breakfast Area, Dining Area, Floor Plan - Open, Kitchen - Table Space, Pantry, Primary Bath(s), Recessed Lighting, Walk-in Closet(s)
Hot Water Natural Gas
Heating Central
Cooling Central A/C
Flooring Carpet, Luxury Vinyl Plank, Vinyl
Fireplaces Number 1
Fireplaces Type Wood
Inclusions Washer, Dryer, Refrigerator
Equipment Built-In Microwave, Built-In Range, Dishwasher, Disposal, Oven - Single, Oven/Range - Electric, Refrigerator, Stainless Steel Appliances, Washer, Water Heater, Dryer
Furnishings No
Fireplace Y
Appliance Built-In Microwave, Built-In Range, Dishwasher, Disposal, Oven - Single, Oven/Range - Electric, Refrigerator, Stainless Steel Appliances, Washer, Water Heater, Dryer
Heat Source Natural Gas
Laundry Upper Floor
Exterior
Exterior Feature Deck(s)
Garage Spaces 2.0
Parking On Site 1
Utilities Available Cable TV Available
Amenities Available Tot Lots/Playground
Water Access N
View Trees/Woods, Street
Roof Type Shingle,Pitched
Accessibility None
Porch Deck(s)
Total Parking Spaces 2
Garage N
Building
Lot Description Backs to Trees, Level
Story 2
Foundation Block
Above Ground Finished SqFt 1640
Sewer Public Sewer
Water Public
Architectural Style Colonial
Level or Stories 2
Additional Building Above Grade, Below Grade
Structure Type Dry Wall
New Construction N
Schools
School District Upper Dublin
Others
Pets Allowed Y
HOA Fee Include Common Area Maintenance,Snow Removal,Trash
Senior Community No
Tax ID 54-00-04166-091
Ownership Fee Simple
SqFt Source 1640
Acceptable Financing Cash, Conventional
Listing Terms Cash, Conventional
Financing Cash,Conventional
Special Listing Condition Standard
Pets Allowed Case by Case Basis

GET MORE INFORMATION




