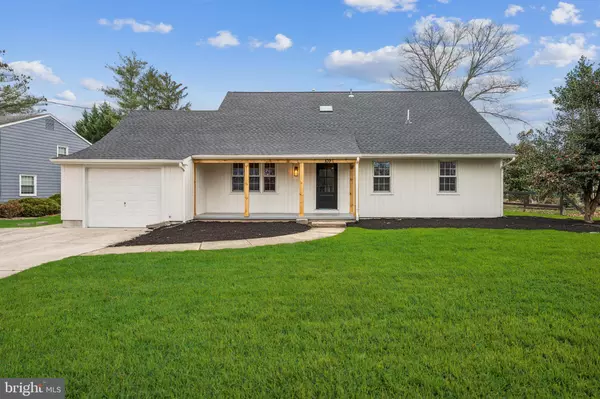Open House
Sat Nov 22, 1:00pm - 3:00pm
Sun Nov 23, 1:00pm - 3:00pm
UPDATED:
Key Details
Property Type Single Family Home
Sub Type Detached
Listing Status Active
Purchase Type For Sale
Square Footage 2,049 sqft
Price per Sqft $305
Subdivision Barclay
MLS Listing ID NJCD2106466
Style Contemporary,Cape Cod
Bedrooms 4
Full Baths 3
HOA Y/N N
Abv Grd Liv Area 2,049
Year Built 1962
Annual Tax Amount $12,307
Tax Year 2025
Lot Dimensions 110.00 x 0.00
Property Sub-Type Detached
Source BRIGHT
Property Description
Step onto the inviting full front porch and into a sun-drenched interior featuring original hardwood floors throughout and abundant natural light. The entry foyer opens to a formal dining room accented with elegant wainscoting and a feature wall, setting the tone for stylish gatherings.
The heart of the home is the stunning, updated kitchen—designed with quartz countertops, warm tone oak style cabinetry, a deep farmhouse sink, stainless steel appliances, and a designer white tile backsplash. An extended counter with seating for four and a sideboard buffet makes this space perfect for both casual meals and entertaining. Laundry room located on main floor with door access to the garage.
The kitchen flows seamlessly into a spacious living room with a full brick fireplace, accent windows, and sliding glass doors leading to the patio and backyard. A separate gathering room offers additional space to relax, host game nights, or enjoy movie marathons.
A main floor bedroom serves as a primary or guest suite, complete with a full bath and stand-up shower.
Upper level features a serene primary suite boasts a luxurious contemporary bathroom, walk-in closet, and extra storage. Two additional bedrooms are generously sized and feature recessed lighting throughout.
Additional highlights include:
- One-car garage
- Newer siding front exterior ansd new roof
- New water heater
- HVAC system approx. 6 years young
This move-in-ready gem offers the perfect blend of charm, space, and modern amenities in one of Cherry Hill's most beloved communities.
Location
State NJ
County Camden
Area Cherry Hill Twp (20409)
Zoning RESIDENTIAL
Rooms
Other Rooms Living Room, Dining Room, Primary Bedroom, Bedroom 4, Kitchen, Family Room, Foyer, Bedroom 1, Bathroom 1, Bathroom 2, Bathroom 3, Primary Bathroom
Main Level Bedrooms 1
Interior
Interior Features Bathroom - Soaking Tub, Bathroom - Stall Shower, Bathroom - Walk-In Shower, Combination Kitchen/Living, Crown Moldings, Dining Area, Entry Level Bedroom, Family Room Off Kitchen, Floor Plan - Open, Formal/Separate Dining Room, Kitchen - Eat-In, Kitchen - Gourmet, Pantry, Recessed Lighting, Upgraded Countertops, Wainscotting, Walk-in Closet(s), Wood Floors
Hot Water Natural Gas
Cooling Central A/C
Flooring Ceramic Tile, Hardwood
Fireplaces Number 1
Fireplaces Type Wood
Inclusions gas stove, refrigerator, dishwasher, microwave, light fx
Equipment Built-In Microwave, Dishwasher, Disposal, Energy Efficient Appliances, Oven - Self Cleaning, Oven/Range - Gas, Stainless Steel Appliances, Water Heater
Furnishings No
Fireplace Y
Window Features Insulated,Screens
Appliance Built-In Microwave, Dishwasher, Disposal, Energy Efficient Appliances, Oven - Self Cleaning, Oven/Range - Gas, Stainless Steel Appliances, Water Heater
Heat Source Natural Gas
Laundry Main Floor
Exterior
Exterior Feature Patio(s)
Parking Features Garage - Front Entry
Garage Spaces 4.0
Fence Partially, Wood
Utilities Available Cable TV, Electric Available, Natural Gas Available, Sewer Available, Water Available
Water Access N
View Street
Roof Type Architectural Shingle
Street Surface Concrete
Accessibility 32\"+ wide Doors
Porch Patio(s)
Road Frontage Boro/Township
Attached Garage 1
Total Parking Spaces 4
Garage Y
Building
Lot Description Cleared, Irregular
Story 2
Foundation Crawl Space
Above Ground Finished SqFt 2049
Sewer Public Sewer
Water Public
Architectural Style Contemporary, Cape Cod
Level or Stories 2
Additional Building Above Grade, Below Grade
Structure Type Dry Wall,9'+ Ceilings,Paneled Walls
New Construction N
Schools
School District Cherry Hill Township Public Schools
Others
Pets Allowed Y
Senior Community No
Tax ID 09-00404 16-00014
Ownership Fee Simple
SqFt Source 2049
Security Features Carbon Monoxide Detector(s),Fire Detection System
Acceptable Financing Cash, Conventional, FHA, VA
Horse Property N
Listing Terms Cash, Conventional, FHA, VA
Financing Cash,Conventional,FHA,VA
Special Listing Condition Standard
Pets Allowed No Pet Restrictions

GET MORE INFORMATION




