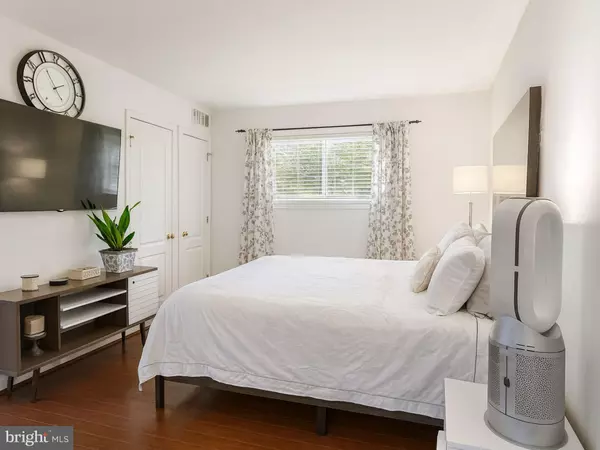UPDATED:
Key Details
Property Type Condo
Sub Type Condo/Co-op
Listing Status Active
Purchase Type For Sale
Square Footage 908 sqft
Price per Sqft $294
Subdivision Timberlane Village Garden Condominiums
MLS Listing ID VAFX2278586
Style Unit/Flat
Bedrooms 2
Full Baths 1
Half Baths 1
Condo Fees $565/mo
HOA Y/N N
Abv Grd Liv Area 908
Year Built 1962
Available Date 2025-11-14
Annual Tax Amount $2,844
Tax Year 2025
Property Sub-Type Condo/Co-op
Source BRIGHT
Property Description
The spacious living and dining area opens to a private walk-out patio, ideal for morning coffee, entertaining, or relaxing after a long day. The upgraded kitchen features stainless steel appliances, generous cabinet space, and a sleek, functional design.
Both bedrooms offer excellent natural light and ample closet space. The renovated full bath showcases contemporary finishes, and the additional half bath adds everyday ease. Major systems, including the HVAC, furnace, and patio, have been recently updated for added peace of mind.
Two parking permits plus abundant nearby street parking make hosting simple. The community is steps from bus stops and close to a playground, with Mosaic District, Arlington, I-66, I-495, Route 50, shopping, dining, and parks all just minutes away.
The condo fee includes gas and water.
The seller is motivated and already under contract on her new home.
Move-in ready and perfectly located, this condo is an ideal choice for first-time buyers, downsizers, and investors seeking strong value and modern comfort.
The seller notes a minor creaking sound from a small section of the upstairs flooring. This is common for homes of this age and construction type and carries no known structural concerns.
Location
State VA
County Fairfax
Zoning 220
Rooms
Main Level Bedrooms 2
Interior
Hot Water Natural Gas
Heating Forced Air
Cooling Central A/C
Fireplace N
Heat Source Natural Gas
Laundry Basement
Exterior
Garage Spaces 2.0
Amenities Available Pool - Outdoor
Water Access N
Accessibility 2+ Access Exits
Total Parking Spaces 2
Garage N
Building
Story 1
Unit Features Garden 1 - 4 Floors
Above Ground Finished SqFt 908
Sewer Other
Water Other
Architectural Style Unit/Flat
Level or Stories 1
Additional Building Above Grade, Below Grade
New Construction N
Schools
School District Fairfax County Public Schools
Others
Pets Allowed Y
HOA Fee Include Water,Gas,Common Area Maintenance,Pest Control,Pool(s)
Senior Community No
Tax ID 0501 19220103
Ownership Condominium
SqFt Source 908
Special Listing Condition Standard
Pets Allowed Dogs OK, Cats OK, Case by Case Basis

GET MORE INFORMATION




