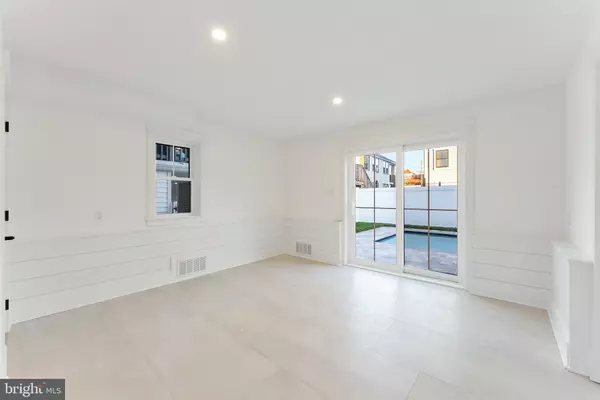UPDATED:
Key Details
Property Type Single Family Home
Sub Type Detached
Listing Status Active
Purchase Type For Sale
Square Footage 2,237 sqft
Price per Sqft $1,564
Subdivision Gardens
MLS Listing ID NJCM2006238
Style Craftsman
Bedrooms 5
Full Baths 4
Half Baths 1
HOA Y/N N
Abv Grd Liv Area 2,237
Year Built 2025
Tax Year 2024
Lot Size 3,040 Sqft
Acres 0.07
Lot Dimensions 38.00 x 80.00
Property Sub-Type Detached
Source BRIGHT
Property Description
On the beach block in Ocean City's coveted Gardens neighborhood, 14 Gardens Road stands as a newly constructed expression of coastal architecture and refined craftsmanship, designed and built to perfection by Michael James Custom Builder. Clad in durable James Hardie shake siding combined with Azek board and batten, the exterior pairs timeless coastal style with materials engineered for lasting performance. Every inch of this five-bedroom, four-and-a-half-bath masterpiece speaks to thoughtful design and elevated living. From the moment you step through the custom entry, you're greeted by wide-plank hardwood floors, crisp white shiplap walls, and an abundance of natural light pouring through oversized windows. The atmosphere is elegant yet relaxed, blending coastal textures with sophisticated details that make every space feel both curated and comfortable.
The main living level showcases the home's seamless flow and attention to proportion. The great room is anchored by a sleek gas fireplace framed in custom millwork, creating a cozy focal point for gatherings year-round. The adjoining chef's kitchen is a showpiece in itself, featuring a dramatic quartz waterfall island, Wolf and Sub-Zero appliances, ocean-blue cabinetry with gold hardware, and an integrated dining area perfect for entertaining. Sliding glass doors open to a spacious deck off the kitchen and dining space, offering ocean and beach views that frame every meal and sunset. Whether hosting guests or enjoying quiet mornings with a sea breeze, this level defines effortless indoor-outdoor living at its finest.
Each level of the home offers its own connection to the outdoors, with private decks designed for relaxation and views of the ocean and surrounding Gardens neighborhood. The top-floor primary suite is a true sanctuary, offering two separate balconies that capture sweeping ocean and beach vistas from sunrise to sunset. Inside, the suite features a spa-inspired bathroom with custom tilework, a glass-enclosed shower, dual vanities, and polished brass fixtures. A generous walk-in closet and tranquil sitting area complete this private retreat. Four additional guest suites are thoughtfully placed across the mid-level, providing comfort and privacy for family and visitors alike, each featuring designer finishes and custom baths.
The ground floor continues the home's livable luxury with a cabana room that opens directly to the fenced courtyard and heated in-ground pool. This level is designed for both entertaining and convenience—perfect for summer gatherings after a day at the beach. An enclosed outdoor shower, full laundry suite, and attached two-car garage with ample storage enhance everyday functionality. The elevator provides smooth access across all levels, ensuring comfort and ease for owners and guests.
Beyond its exceptional design, 14 Gardens Road captures the rhythm of life at the shore. Set on the beach block near one of Ocean City's most beautiful stretches of sand, the home is perfectly placed for early morning walks along the surf or evening strolls on the boardwalk. Stop by local favorites like Oves, Brown's, TJ's Ice Cream, or a nearby coffee shop, then return to your private pool, quiet decks, and the soothing sound of ocean breezes. Every detail—from the craftsmanship of Michael James Custom Builder to the poolside retreat, panoramic decks, and custom landscape lighting—reflects a home designed not only to impress but to inspire. For those seeking a new construction home that blends timeless architecture with the relaxed elegance of coastal living, 14 Gardens Road embodies the true spirit of Ocean City.
Location
State NJ
County Cape May
Area Ocean City City (20508)
Zoning RESIDENTIAL SINGLE FAMILY
Direction South
Interior
Interior Features Bathroom - Tub Shower, Bathroom - Walk-In Shower, Built-Ins, Ceiling Fan(s), Dining Area, Elevator, Family Room Off Kitchen, Floor Plan - Open, Formal/Separate Dining Room, Kitchen - Eat-In, Kitchen - Gourmet, Kitchen - Island, Sprinkler System, Store/Office, Walk-in Closet(s), Pantry, Primary Bath(s), Primary Bedroom - Bay Front, Recessed Lighting, Upgraded Countertops
Hot Water Natural Gas
Heating Forced Air, Radiant
Cooling Central A/C
Flooring Hardwood
Fireplaces Number 1
Fireplaces Type Gas/Propane
Equipment Dishwasher, Disposal, Dryer - Gas, Microwave, Oven - Self Cleaning, Oven/Range - Gas, Refrigerator, Stove, Washer, Water Heater - Tankless, Washer/Dryer Stacked, Range Hood
Fireplace Y
Appliance Dishwasher, Disposal, Dryer - Gas, Microwave, Oven - Self Cleaning, Oven/Range - Gas, Refrigerator, Stove, Washer, Water Heater - Tankless, Washer/Dryer Stacked, Range Hood
Heat Source Natural Gas
Laundry Main Floor
Exterior
Exterior Feature Balconies- Multiple, Deck(s), Patio(s), Porch(es)
Parking Features Garage - Front Entry, Built In, Garage Door Opener, Inside Access
Garage Spaces 3.0
Fence Vinyl
Pool In Ground, Heated, Gunite
Water Access N
View Water, Ocean
Roof Type Asphalt
Accessibility Elevator
Porch Balconies- Multiple, Deck(s), Patio(s), Porch(es)
Attached Garage 2
Total Parking Spaces 3
Garage Y
Building
Story 3
Foundation Pilings, Block, Slab
Above Ground Finished SqFt 2237
Sewer Public Sewer
Water Public
Architectural Style Craftsman
Level or Stories 3
Additional Building Above Grade
New Construction Y
Schools
Elementary Schools Ocean City
Middle Schools Ocean City Intermediate M.S.
High Schools Ocean City H.S.
School District Ocean City Schools
Others
Pets Allowed Y
Senior Community No
Tax ID 08-00070 38-00019
Ownership Fee Simple
SqFt Source 2237
Security Features Exterior Cameras
Horse Property N
Special Listing Condition Standard
Pets Allowed No Pet Restrictions
Virtual Tour https://www.zillow.com/view-imx/ebf10a26-94e2-498b-b39f-b9ca9393ff58?setAttribution=mls&wl=true&initialViewType=pano&utm_source=dashboard

GET MORE INFORMATION




