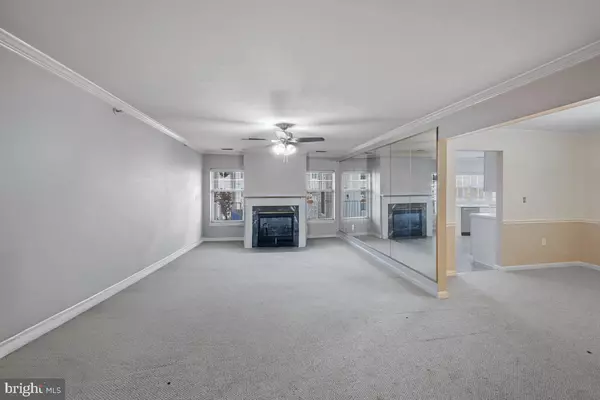Open House
Sat Nov 15, 12:00pm - 2:00pm
Sun Nov 16, 1:00pm - 3:00pm
UPDATED:
Key Details
Property Type Condo
Sub Type Condo/Co-op
Listing Status Coming Soon
Purchase Type For Sale
Square Footage 1,896 sqft
Price per Sqft $171
Subdivision Beckett Green
MLS Listing ID MDBC2142550
Style Contemporary
Bedrooms 2
Full Baths 2
Condo Fees $250/mo
HOA Y/N N
Abv Grd Liv Area 1,896
Year Built 1998
Available Date 2025-11-14
Annual Tax Amount $2,382
Tax Year 2024
Property Sub-Type Condo/Co-op
Source BRIGHT
Property Description
Welcome to the finest and largest unit at 4550 Chaucer Way. This top-floor Unit #406 offers a 2-bedroom, 2-bath layout plus a spacious Den, ideal for extra room and luxury. Inside, enjoy new flooring in the main living areas and chic recessed lighting for a modern and bright atmosphere. The gourmet kitchen flows into the dining area and large family room, perfect for daily life and entertaining. The kitchen features excellent counter and cabinet space, while the family room includes a cozy gas fireplace and access to a private balcony. The Primary Bedroom is a sanctuary with a new ceiling fan, walk-in closet, and en-suite bathroom. The separate den offers flexibility for a home office, reading room, or guest area. Located in a gated community with elevator access, Unit #406 offers premium size, sophisticated updates, and a prime location for maintenance-free living. Welcome Home!
2017: Ceiling fan/light combos installed in both bedrooms, the living room, and the dining room.
2019: Dishwasher replaced; wooden blinds installed in all rooms.
2020: Master bathroom renovated for ease of access: includes a walk-in shower with a tiled seat and dual hand showers; linen closet added.
Kitchen floors replaced with Luxury Vinyl Plank (LVP).
New water heater installed.
2024: New carpets installed through the hallway, living room, and dining room.
2025 (Planned/Completed): New carpets in both bedrooms and den; new paint throughout the condo.
Location
State MD
County Baltimore
Zoning R
Rooms
Main Level Bedrooms 2
Interior
Interior Features Kitchen - Table Space, Dining Area, Floor Plan - Traditional
Hot Water Natural Gas
Heating Forced Air
Cooling Central A/C
Fireplace N
Heat Source Natural Gas
Exterior
Garage Spaces 2.0
Amenities Available Elevator
Water Access N
Accessibility Elevator
Total Parking Spaces 2
Garage N
Building
Story 1
Unit Features Garden 1 - 4 Floors
Above Ground Finished SqFt 1896
Sewer Public Sewer
Water Public
Architectural Style Contemporary
Level or Stories 1
Additional Building Above Grade, Below Grade
New Construction N
Schools
School District Baltimore County Public Schools
Others
Pets Allowed Y
HOA Fee Include Other
Senior Community No
Tax ID 04022300003537
Ownership Condominium
SqFt Source 1896
Acceptable Financing Cash, Conventional, VA
Listing Terms Cash, Conventional, VA
Financing Cash,Conventional,VA
Special Listing Condition Standard
Pets Allowed Size/Weight Restriction, Number Limit, Breed Restrictions

GET MORE INFORMATION




