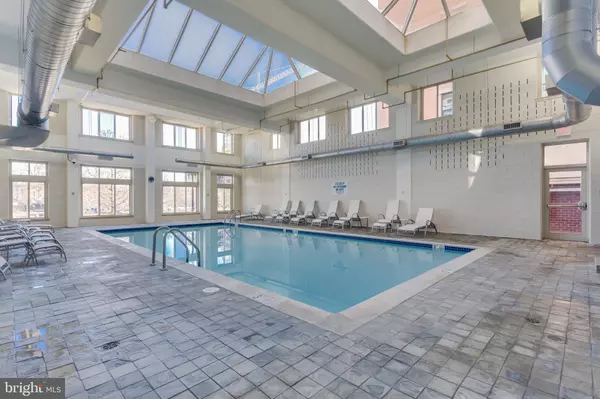UPDATED:
Key Details
Property Type Condo
Sub Type Condo/Co-op
Listing Status Active
Purchase Type For Sale
Square Footage 696 sqft
Price per Sqft $545
Subdivision Navy Yard
MLS Listing ID DCDC2229590
Style Contemporary
Bedrooms 1
Full Baths 1
Condo Fees $407/mo
HOA Y/N N
Abv Grd Liv Area 696
Year Built 2006
Annual Tax Amount $2,508
Tax Year 2025
Property Sub-Type Condo/Co-op
Source BRIGHT
Property Description
This meticulously maintained 5th Floor 1 Bedroom, 1 Bathroom unit with GARAGE PARKING checks all the boxes! The home features an open floor plan, large floor-to-ceiling windows, maple wood flooring, and an open kitchen with granite counters & gas range! It's flooded with natural light, has a dual-entry bath, walk-in closet, and convenient in-unit laundry! Building amenities include 24-hour concierge, newly renovated Fitness Center, Indoor Pool & Spa for year-round enjoyment, beautiful resident lounge and club room for entertaining & relaxing, landscaped courtyard with water feature, gas grills and multiple dining/seating areas, On-site Sweetgreen Outpost, and complimentary Starbucks coffee bar. Renovations to resident hallways & common areas were recently completed, providing all the benefits and aesthetic of a brand-new building without the new construction premium! 1 block to Metro & Whole Foods, 2 blocks to Yards Park, HarrisTeeter, Vida, and countless restaurants and bars! One of the major benefits of Capitol Hill Tower in this market is that $97k of the List Price is already financed for you by the Co-op at a ***LOW 2.89% INTEREST RATE***; you only pay/finance $283k! ALL PROPERTY TAXES are also paid through the Co-op ($209/mo). Total monthly payment to Co-op is $1,056 ($407 for Association Fee, $440 for mortgage payment (on the $97k), $209 for property taxes). NO RENTAL RESTRICTIONS for this Co-op aside from minimum 6-month lease! Only 10% down payment required.
Location
State DC
County Washington
Zoning CHECK DCOZ
Rooms
Main Level Bedrooms 1
Interior
Interior Features Combination Dining/Living, Entry Level Bedroom, Upgraded Countertops, Wood Floors, Floor Plan - Open, Walk-in Closet(s), Dining Area, Flat, Sprinkler System, Kitchen - Gourmet, Primary Bath(s)
Hot Water Natural Gas
Heating Forced Air
Cooling Central A/C
Flooring Wood, Ceramic Tile
Equipment Dishwasher, Disposal, Microwave, Oven/Range - Gas, Refrigerator, Dryer - Gas, Washer
Fireplace N
Window Features Double Pane,Insulated,Screens
Appliance Dishwasher, Disposal, Microwave, Oven/Range - Gas, Refrigerator, Dryer - Gas, Washer
Heat Source Natural Gas
Laundry Washer In Unit, Dryer In Unit, Has Laundry
Exterior
Parking Features Underground, Inside Access
Garage Spaces 1.0
Amenities Available Bar/Lounge, Billiard Room, Common Grounds, Concierge, Elevator, Exercise Room, Hot tub, Meeting Room, Newspaper Service, Party Room, Pool - Indoor, Other, Spa, Fitness Center, Swimming Pool
Water Access N
View City
Accessibility 48\"+ Halls, Doors - Lever Handle(s), Elevator, No Stairs
Total Parking Spaces 1
Garage Y
Building
Story 1
Unit Features Hi-Rise 9+ Floors
Above Ground Finished SqFt 696
Sewer Public Sewer
Water Public
Architectural Style Contemporary
Level or Stories 1
Additional Building Above Grade
New Construction N
Schools
Elementary Schools Van Ness
School District District Of Columbia Public Schools
Others
Pets Allowed Y
HOA Fee Include Common Area Maintenance,Custodial Services Maintenance,Ext Bldg Maint,Lawn Maintenance,Management,Insurance,Other,Pool(s),Reserve Funds,Sewer,Snow Removal,Trash,Water
Senior Community No
Tax ID NO TAX RECORD
Ownership Cooperative
SqFt Source 696
Security Features Desk in Lobby,Doorman,24 hour security,Exterior Cameras,Fire Detection System,Intercom,Sprinkler System - Indoor,Smoke Detector,Carbon Monoxide Detector(s)
Acceptable Financing Conventional, Cash
Listing Terms Conventional, Cash
Financing Conventional,Cash
Special Listing Condition Standard
Pets Allowed Cats OK, Dogs OK

GET MORE INFORMATION




