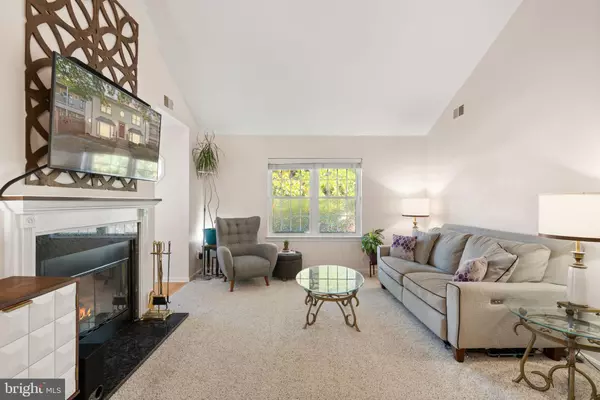UPDATED:
Key Details
Property Type Condo
Sub Type Condo/Co-op
Listing Status Coming Soon
Purchase Type For Sale
Square Footage 1,183 sqft
Price per Sqft $338
Subdivision Essex House
MLS Listing ID VAFX2276360
Style Colonial,Loft
Bedrooms 2
Full Baths 1
Half Baths 1
Condo Fees $426/mo
HOA Y/N Y
Abv Grd Liv Area 1,183
Year Built 1984
Available Date 2025-10-29
Annual Tax Amount $4,229
Tax Year 2025
Property Sub-Type Condo/Co-op
Source BRIGHT
Property Description
Step into the bright, modern kitchen, featuring GE stainless steel appliances — including a new microwave (2025), oven and dishwasher (2021), and Haier refrigerator (2020) — complemented by genuine linseed-based linoleum flooring (2023) that's both durable and eco-friendly. The dining room and bathrooms, freshly painted in Benjamin Moore “Winter Grey” (2020), create a clean, airy ambiance with their high light reflectance value.
Both bathrooms have been tastefully refreshed — the primary bath boasts a new tub surround, bespoke tile, and upgraded fixtures (2022), and the half bath also features new fixtures (2022). New durable carpet (2020) adds comfort and warmth, while a newer water heater (2020) ensures year-round peace of mind.
All appliances convey with the property including the washer and dryer.
The spacious bedrooms offer generous closet space, including a large walk-in closet in the primary bedroom, and the loft overlooking the great room provides the perfect flexible space for a home office, gym, or creative retreat.
Enjoy your morning coffee or unwind in the evening on the private balcony (with extra storage), and take full advantage of the community's exceptional amenities — including pools, tennis courts, fitness center, clubhouse, playgrounds, scenic ponds, and parks.
Ideally located near shopping, dining, entertainment, and Metro access, this home offers the perfect blend of modern comfort and unbeatable convenience. Don't miss your opportunity to fall in love with this move-in-ready gem in one of the area's most desirable neighborhoods!
Location
State VA
County Fairfax
Zoning 308
Rooms
Other Rooms Living Room, Bedroom 2, Kitchen, Bedroom 1, Loft, Bathroom 1, Half Bath
Main Level Bedrooms 2
Interior
Interior Features Dining Area, Floor Plan - Open
Hot Water Electric
Heating Heat Pump(s)
Cooling Central A/C
Fireplaces Number 1
Fireplaces Type Mantel(s)
Equipment Built-In Microwave, Dishwasher, Disposal, Dryer, Exhaust Fan, Microwave, Refrigerator, Washer, Water Heater, Stainless Steel Appliances, Oven/Range - Electric
Furnishings No
Fireplace Y
Appliance Built-In Microwave, Dishwasher, Disposal, Dryer, Exhaust Fan, Microwave, Refrigerator, Washer, Water Heater, Stainless Steel Appliances, Oven/Range - Electric
Heat Source Electric
Laundry Dryer In Unit, Washer In Unit
Exterior
Exterior Feature Balcony
Parking On Site 1
Utilities Available Under Ground
Amenities Available Basketball Courts, Club House, Community Center, Exercise Room, Fitness Center, Pool - Outdoor, Tennis Courts, Tot Lots/Playground
Water Access N
Roof Type Composite,Shingle
Accessibility None
Porch Balcony
Garage N
Building
Story 2
Unit Features Garden 1 - 4 Floors
Above Ground Finished SqFt 1183
Sewer Public Sewer
Water Public
Architectural Style Colonial, Loft
Level or Stories 2
Additional Building Above Grade, Below Grade
Structure Type Dry Wall
New Construction N
Schools
Elementary Schools Franconia
Middle Schools Twain
High Schools Edison
School District Fairfax County Public Schools
Others
Pets Allowed Y
HOA Fee Include Common Area Maintenance,Ext Bldg Maint,Insurance,Lawn Maintenance,Management,Pool(s),Reserve Funds,Road Maintenance,Snow Removal,Trash,Water
Senior Community No
Tax ID 0911 13016111B
Ownership Condominium
SqFt Source 1183
Security Features Main Entrance Lock,Smoke Detector
Special Listing Condition Standard
Pets Allowed No Pet Restrictions

GET MORE INFORMATION




