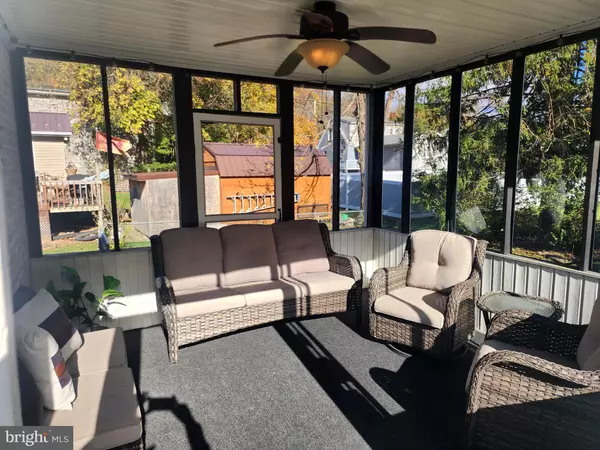UPDATED:
Key Details
Property Type Single Family Home
Sub Type Detached
Listing Status Active
Purchase Type For Sale
Square Footage 1,875 sqft
Price per Sqft $130
Subdivision None Available
MLS Listing ID MDAL2013222
Style Cape Cod
Bedrooms 4
Full Baths 2
Half Baths 1
HOA Y/N N
Abv Grd Liv Area 1,464
Year Built 1948
Annual Tax Amount $1,839
Tax Year 2025
Lot Size 0.546 Acres
Acres 0.55
Property Sub-Type Detached
Source BRIGHT
Property Description
Welcome to this beautifully maintained 4-bedroom, 2.5-bath, 1875 finished sf, all-brick home located in one of LaVale's most desirable neighborhoods, part of scenic Mountain Side Maryland. This home blends classic charm with thoughtful modern updates throughout. Highlights include:🏡 Spacious Living: Bright, inviting layout with a large finished lower level featuring a utility counter, sink, and additional kitchen appliances — perfect for entertaining or extended living space.🍳 Modern Kitchen: Updated tile, contemporary appliances, and stylish finishes.🔥 Cozy Comfort: Enjoy a stacked-stone gas fireplace for relaxing evening🛁 Beautiful Baths: Includes a jetted soaking tub and tile walk-in shower for a touch of luxury.❄️ Comfort & Efficiency: New natural gas furnace and central air conditioning (2023–24) provide year-round comfort.🌳 Outdoor Enjoyment: New deck and screened room (2020) overlook a large, fenced backyard with additional open space beyond for recreation and relaxation.🚗 Convenience: 1-car garage, public water and sewer, and a peaceful, well-kept neighborhood setting. Don't miss your chance to own this move-in-ready gem in LaVale! Schedule your tour today and discover everything this lovely home has to offer.
Location
State MD
County Allegany
Area Lavale - Allegany County (Mdal4)
Zoning RESIDENTIAL
Rooms
Basement Connecting Stairway, Full, Partially Finished
Main Level Bedrooms 2
Interior
Interior Features Bathroom - Jetted Tub, Bathroom - Walk-In Shower, Combination Kitchen/Dining, Floor Plan - Traditional
Hot Water Natural Gas
Heating Forced Air
Cooling Central A/C
Flooring Ceramic Tile, Laminated, Carpet
Fireplaces Number 1
Inclusions Kitchen Appliances
Equipment Refrigerator, Stove, Dishwasher
Fireplace Y
Appliance Refrigerator, Stove, Dishwasher
Heat Source Natural Gas
Exterior
Parking Features Garage - Front Entry
Garage Spaces 4.0
Water Access N
Roof Type Architectural Shingle
Accessibility None
Attached Garage 1
Total Parking Spaces 4
Garage Y
Building
Story 3
Foundation Block, Concrete Perimeter
Above Ground Finished SqFt 1464
Sewer Public Sewer
Water Public
Architectural Style Cape Cod
Level or Stories 3
Additional Building Above Grade, Below Grade
Structure Type Dry Wall,Plaster Walls
New Construction N
Schools
School District Allegany County Public Schools
Others
Senior Community No
Tax ID 0129026211
Ownership Fee Simple
SqFt Source 1875
Acceptable Financing Cash, Conventional, FHA, USDA, VA
Listing Terms Cash, Conventional, FHA, USDA, VA
Financing Cash,Conventional,FHA,USDA,VA
Special Listing Condition Standard

GET MORE INFORMATION




