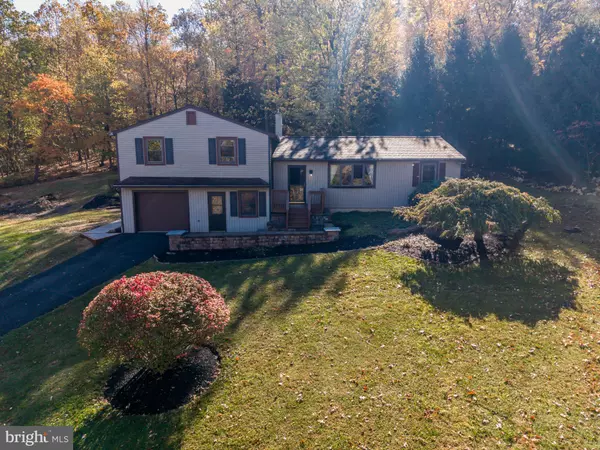Open House
Sat Oct 25, 12:00pm - 2:00pm
Sun Oct 26, 1:00pm - 3:00pm
UPDATED:
Key Details
Property Type Single Family Home
Sub Type Detached
Listing Status Active
Purchase Type For Sale
Square Footage 2,712 sqft
Price per Sqft $165
Subdivision Quaker Hill
MLS Listing ID PABK2064450
Style Traditional,Split Level
Bedrooms 3
Full Baths 2
HOA Y/N N
Abv Grd Liv Area 2,124
Year Built 1985
Available Date 2025-10-24
Annual Tax Amount $5,863
Tax Year 2025
Lot Size 1.990 Acres
Acres 1.99
Lot Dimensions 0.00 x 0.00
Property Sub-Type Detached
Source BRIGHT
Property Description
Step inside to an open main floor that seamlessly connects the kitchen, dining, and living areas, perfect for gatherings and everyday living. The dining room and kitchen feature hardwood flooring throughout, while the kitchen boasts classic oak cabinetry, granite counters, a tile backsplash, a SS undermount sink and an island w/ seating and extra workspace. Recent upgrades include recessed lighting, a new sliding door that welcomes natural light, and a new pellet stove with a brick hearth, creating a cozy atmosphere for relaxing evenings.
Upstairs, the recently installed hardwood flooring extends through the hallway and bedrooms, providing warmth and charm. The renovated hall bathroom offers contemporary finishes, while the spacious primary bedroom is complemented by an en-suite bath featuring a large walk-in tiled shower. Each bedroom is equipped with ceiling fans and ample closet space to accommodate all your storage needs.
The lower level includes a convenient laundry/mud room with patio access and extra closet space for storage. Go down a few more steps and you will enjoy the finished family room, complete with tiled flooring, classic wainscoting and an additional brick hearth w/ pellet stove. There is also an unfinished utility area for additional storage and an oversized one-car garage w/ extra space for a workshop or storage space for hobbies and projects.
Once outside, you may relax or entertain on the large private rear deck with built-in seating or gather around the paver patio for outdoor dining. There are two spacious utility sheds which provide ample room for lawn equipment and seasonal items and a paved driveway with an extra parking area for additional vehicles.
This move-in ready home combines comfort, style, and practicality. With its open main floor, modern kitchen, renovated bathrooms, finished family room, generous storage, and great location. Don't miss your chance to see this exceptional property!
Location
State PA
County Berks
Area Robeson Twp (10273)
Zoning RES
Rooms
Other Rooms Living Room, Dining Room, Primary Bedroom, Bedroom 2, Kitchen, Family Room, Bedroom 1, Laundry
Basement Partial, Partially Finished
Interior
Interior Features Primary Bath(s), Kitchen - Island, Ceiling Fan(s), Water Treat System, Breakfast Area, Bathroom - Walk-In Shower, Carpet, Floor Plan - Open, Recessed Lighting, Stove - Pellet, Wainscotting, Upgraded Countertops
Hot Water Electric
Heating Heat Pump - Electric BackUp, Forced Air
Cooling Central A/C
Flooring Carpet, Hardwood, Tile/Brick
Inclusions Refrigerator, 2 Pellet Stoves, 2- Sheds, All in As-Is Condition
Equipment Dishwasher, Built-In Microwave, Oven/Range - Electric, Water Conditioner - Owned
Fireplace N
Window Features Bay/Bow,Double Hung,Insulated
Appliance Dishwasher, Built-In Microwave, Oven/Range - Electric, Water Conditioner - Owned
Heat Source Electric
Laundry Lower Floor
Exterior
Exterior Feature Deck(s), Patio(s)
Parking Features Inside Access, Garage Door Opener, Oversized
Garage Spaces 6.0
Utilities Available Cable TV
Water Access N
View Trees/Woods
Roof Type Pitched,Shingle
Accessibility None
Porch Deck(s), Patio(s)
Road Frontage Boro/Township
Attached Garage 1
Total Parking Spaces 6
Garage Y
Building
Lot Description Irregular, Sloping, Open, Trees/Wooded, Front Yard, Rear Yard, SideYard(s)
Story 2.5
Foundation Block
Above Ground Finished SqFt 2124
Sewer On Site Septic
Water Well
Architectural Style Traditional, Split Level
Level or Stories 2.5
Additional Building Above Grade, Below Grade
Structure Type Dry Wall
New Construction N
Schools
Elementary Schools Robeson
Middle Schools Twin Valley
High Schools Twin Valley
School District Twin Valley
Others
Senior Community No
Tax ID 73-5312-04-94-9880
Ownership Fee Simple
SqFt Source 2712
Acceptable Financing Conventional, FHA, USDA, VA
Listing Terms Conventional, FHA, USDA, VA
Financing Conventional,FHA,USDA,VA
Special Listing Condition Standard

GET MORE INFORMATION





