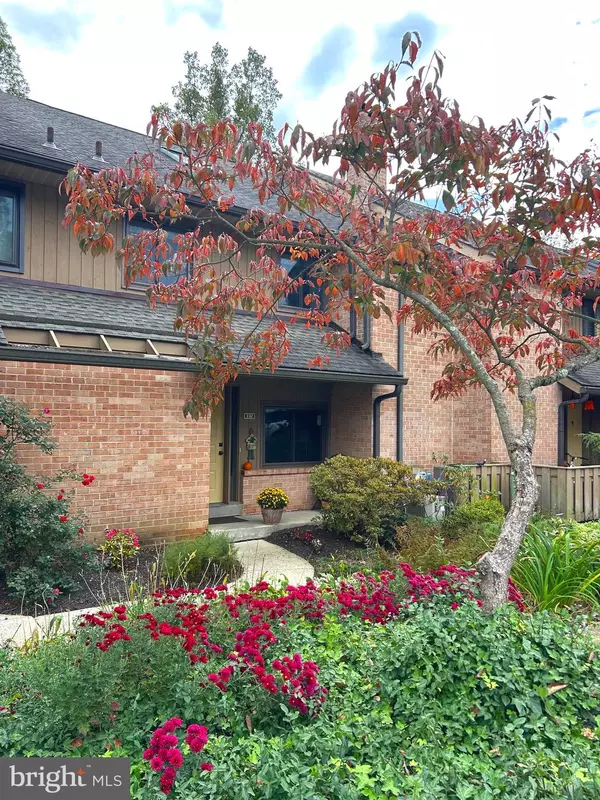Open House
Thu Oct 23, 11:00am - 1:30pm
Fri Oct 24, 4:00pm - 6:00pm
Sat Oct 25, 2:00pm - 4:00pm
Sun Oct 26, 11:00am - 1:00pm
UPDATED:
Key Details
Property Type Condo
Sub Type Condo/Co-op
Listing Status Coming Soon
Purchase Type For Sale
Square Footage 2,242 sqft
Price per Sqft $214
Subdivision Paoli Woods
MLS Listing ID PACT2111968
Style Traditional
Bedrooms 3
Full Baths 2
Half Baths 1
Condo Fees $430/mo
HOA Y/N N
Abv Grd Liv Area 2,242
Year Built 1984
Available Date 2025-10-23
Annual Tax Amount $6,345
Tax Year 2025
Lot Dimensions 0.00 x 0.00
Property Sub-Type Condo/Co-op
Source BRIGHT
Property Description
Step inside to find a large open-concept living and dining area featuring hardwood floors, lots of windows, and sliders leading to a peaceful deck overlooking lush greenery — ideal for morning coffee or evening relaxation. The eat-in kitchen features cherry cabinets, newer granite countertops, and a Bosch dishwasher, making it both functional and inviting. Off the kitchen, the den features built-ins and a cozy wood-burning fireplace, an inviting space for reading and relaxing. A powder room, coat closet, and pantry complete the main level.
Upstairs, both bedrooms are generously sized, each featuring en-suite bathrooms and walk-in closets, providing plenty of comfort and privacy. The finished third-floor loft, complete with a newer large skylight, offers a natural light filled flexible space that can serve as a third bedroom, home office, or creative studio.
The full unfinished walkout basement provides excellent storage space, the laundry area with high-efficiency washer and dryer, and access to a large, gated patio surrounded by gardens—a hidden retreat right at home.
Recent updates include a Finished loft (2017), Kitchen & bathroom countertops (2017), Window replacements (2010 & 2017), Freshly painted front door, and more.
Enjoy the quiet, wooded setting while being just a short walk to downtown Paoli, shops, restaurants, and Septa transportation. With easy access to major routes, this move-in ready home offers the best of Main Line living — space, serenity, and convenience in one perfect package. ** Professional photos coming soon**
Location
State PA
County Chester
Area Tredyffrin Twp (10343)
Zoning R55 RES
Rooms
Basement Full, Interior Access, Outside Entrance, Walkout Level
Interior
Hot Water Electric
Heating Heat Pump(s)
Cooling Central A/C
Fireplaces Number 1
Inclusions Washer, Dryer, Refrigerator (all in as is condition, no monetary value)
Fireplace Y
Heat Source Electric
Laundry Basement
Exterior
Exterior Feature Deck(s), Patio(s)
Parking On Site 1
Utilities Available Cable TV Available, Electric Available, Phone Available, Sewer Available, Water Available
Amenities Available None
Water Access N
Roof Type Shingle
Accessibility None
Porch Deck(s), Patio(s)
Garage N
Building
Story 3
Foundation Block
Above Ground Finished SqFt 2242
Sewer Public Sewer
Water Public
Architectural Style Traditional
Level or Stories 3
Additional Building Above Grade, Below Grade
Structure Type Dry Wall
New Construction N
Schools
School District Tredyffrin-Easttown
Others
Pets Allowed Y
HOA Fee Include Common Area Maintenance,Ext Bldg Maint,Lawn Maintenance,Snow Removal,Trash
Senior Community No
Tax ID 43-09R-0332
Ownership Condominium
SqFt Source 2242
Special Listing Condition Standard
Pets Allowed Breed Restrictions

GET MORE INFORMATION





