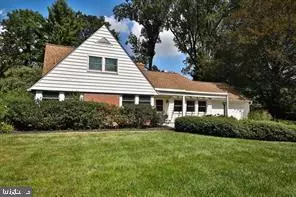UPDATED:
Key Details
Property Type Single Family Home
Sub Type Detached
Listing Status Coming Soon
Purchase Type For Rent
Square Footage 2,953 sqft
Subdivision Crosswicks
MLS Listing ID PAMC2154758
Style Cape Cod
Bedrooms 4
Full Baths 3
HOA Y/N N
Abv Grd Liv Area 2,953
Year Built 1951
Available Date 2025-11-01
Lot Size 0.576 Acres
Acres 0.58
Lot Dimensions 100.00 x 0.00
Property Sub-Type Detached
Source BRIGHT
Property Description
The kitchen features solid maple cabinets, stainless steel appliances, a built-in refrigerator, five-burner gas stove with vent hood, white subway tile backsplash, pantry cabinets, a newer sink, and generous counter space. The main-level oversized primary suite is conveniently located off the family room, with sliding glass doors to the backyard and a luxurious custom bathroom with a walk-in shower. Also on the main level are a second bedroom, a large hall bath, a bright office, and a laundry room.
The upper level includes a fabulous large bedroom with an atrium window and window seat, another spacious bedroom, and a beautifully updated full bath. The main level is handicap and wheelchair accessible, and every bathroom in the home has been updated. Additional amenities include a heated oversized two-car garage, whole-house generator, two-zoned central air, gas hot water baseboard heat, and a wide, long concrete driveway.
Tenant is responsible for all utilities, with first and last month's rent plus security deposit required. NO Pets. No Smoking
Location
State PA
County Montgomery
Area Abington Twp (10630)
Zoning RESIDENTIAL
Rooms
Other Rooms Living Room, Dining Room, Primary Bedroom, Bedroom 4, Kitchen, Family Room, Foyer, Office, Bathroom 2, Bathroom 3
Main Level Bedrooms 2
Interior
Interior Features Attic, Bathroom - Soaking Tub, Breakfast Area, Built-Ins, Butlers Pantry, Carpet, Ceiling Fan(s), Combination Kitchen/Dining, Combination Kitchen/Living, Dining Area, Entry Level Bedroom, Family Room Off Kitchen, Floor Plan - Open, Primary Bath(s), Recessed Lighting, Upgraded Countertops, Wood Floors
Hot Water Natural Gas
Heating Baseboard - Hot Water
Cooling Central A/C
Flooring Carpet, Ceramic Tile, Wood
Fireplaces Number 2
Fireplaces Type Gas/Propane, Stone, Non-Functioning
Inclusions washer, dryer, refrigerator
Equipment Dishwasher, Disposal, Dryer - Electric, Exhaust Fan, Microwave, Oven - Single, Oven/Range - Gas, Range Hood, Refrigerator, Stainless Steel Appliances, Washer - Front Loading
Furnishings No
Fireplace Y
Window Features Replacement,Screens,Sliding,Storm
Appliance Dishwasher, Disposal, Dryer - Electric, Exhaust Fan, Microwave, Oven - Single, Oven/Range - Gas, Range Hood, Refrigerator, Stainless Steel Appliances, Washer - Front Loading
Heat Source Natural Gas
Laundry Main Floor
Exterior
Exterior Feature Patio(s), Roof, Wrap Around
Parking Features Garage Door Opener, Garage - Side Entry, Garage - Front Entry, Garage - Rear Entry, Inside Access, Oversized
Garage Spaces 4.0
Fence Fully
Water Access N
View Street, Trees/Woods
Accessibility >84\" Garage Door, 32\"+ wide Doors, Accessible Switches/Outlets, Level Entry - Main, Roll-in Shower, Wheelchair Height Mailbox, Grab Bars Mod
Porch Patio(s), Roof, Wrap Around
Attached Garage 2
Total Parking Spaces 4
Garage Y
Building
Lot Description Backs to Trees, Front Yard, Landscaping, Private, Rear Yard
Story 2
Foundation Slab
Above Ground Finished SqFt 2953
Sewer Public Sewer
Water Public
Architectural Style Cape Cod
Level or Stories 2
Additional Building Above Grade, Below Grade
New Construction N
Schools
Middle Schools Abington Junior High School
School District Abington
Others
Pets Allowed N
Senior Community No
Tax ID 30-00-12716-007
Ownership Other
SqFt Source 2953
Miscellaneous Lawn Service
Security Features Carbon Monoxide Detector(s)

GET MORE INFORMATION





