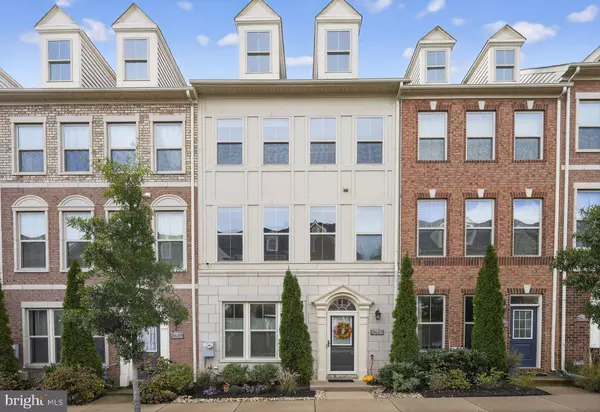Open House
Sun Oct 12, 1:00pm - 3:00pm
UPDATED:
Key Details
Property Type Townhouse
Sub Type Interior Row/Townhouse
Listing Status Active
Purchase Type For Sale
Square Footage 2,590 sqft
Price per Sqft $295
Subdivision Villages At Dakota Crossing
MLS Listing ID DCDC2226736
Style Traditional
Half Baths 1
HOA Fees $127/mo
HOA Y/N Y
Abv Grd Liv Area 2,160
Year Built 2017
Annual Tax Amount $5,919
Tax Year 2025
Lot Size 1,593 Sqft
Acres 0.04
Property Sub-Type Interior Row/Townhouse
Source BRIGHT
Property Description
Tucked away in one of Fort Lincoln's most private enclaves, this stunning townhome offers a perfect blend of modern design, natural light, and serene views. As one of the largest homes of its kind, every level tells its own story of comfort, sophistication, and smart living.
Step inside to a versatile entry-level suite—ideal as a guest room, home office, or creative space—complete with a full bath. This level also provides direct access to a two-car garage with an EV charger, driveway parking, and a mechanical room with dual HVAC systems for year-round comfort.
The main level is an entertainer's dream, featuring a contemporary open layout anchored by a chef-inspired kitchen. A grand center island with polished granite, custom lighting, and a walk-in pantry make cooking and hosting effortless. The adjoining dining and sitting areas open through double sliding glass doors to a peaceful rear balcony—perfect for morning coffee or evening relaxation.
The spacious living area invites gathering and unwinding, with large windows filling the space with natural light.
Upstairs, the primary suite offers a tranquil retreat with sweeping views, blackout blinds, a generous walk-in closet, and a spa-like bath with dual vanities and a glass-enclosed shower featuring dual showerheads. Two additional bedrooms, a full bath, and a laundry room complete this level.
The top floor is a true showstopper—featuring a rooftop deck designed for entertaining, complete with a built-in gas line for grilling, a fire-rated deck floor, and built-in surround sound. A fifth bedroom (or media lounge) with its own sitting area and en-suite bath makes this level ideal for guests, extended family, or gatherings.
Living in Fort Lincoln means access to tennis and basketball courts, a community pool, playground, and a neighborhood that feels like a retreat while staying connected to everything DC offers. A community-focused HOA works closely with homeowners to keep the neighborhood thriving.
Exciting new amenities are also underway, including a $40+ million park project featuring a new school, indoor gym, walking trails, and community center—further enhancing the lifestyle Fort Lincoln offers.
Enjoy walkable access to local favorites like Costco, Lowe's, Starbucks, and Mezze. Convenient B8 and H6 bus routes connect you to Rhode Island Ave and Brookland Metro stations, while nearby Route 50 and New York Avenue make commuting easy. Outdoor lovers will appreciate the nearby Anacostia River Trail, offering paths to the Wharf, Navy Yard, and the National Mall.
Evenings are best spent at local favorites like DC Brau Brewery, Era Wine Bar, and Pennyroyal Station—a RAMMY finalist for “Favorite Gathering Place.”
3637 Jamison Street NE offers the best of both worlds—the pulse of city living with the comfort of suburban life. A truly great place to call home.
Location
State DC
County Washington
Zoning R
Interior
Hot Water Natural Gas
Heating Central
Cooling Central A/C
Fireplace N
Heat Source Natural Gas
Exterior
Parking Features Garage - Rear Entry
Garage Spaces 2.0
Water Access N
Accessibility None
Attached Garage 2
Total Parking Spaces 2
Garage Y
Building
Story 4
Foundation Slab
Above Ground Finished SqFt 2160
Sewer No Septic System
Water Public
Architectural Style Traditional
Level or Stories 4
Additional Building Above Grade, Below Grade
New Construction N
Schools
School District District Of Columbia Public Schools
Others
Senior Community No
Tax ID 4327//1224
Ownership Fee Simple
SqFt Source 2590
Special Listing Condition Standard

GET MORE INFORMATION





