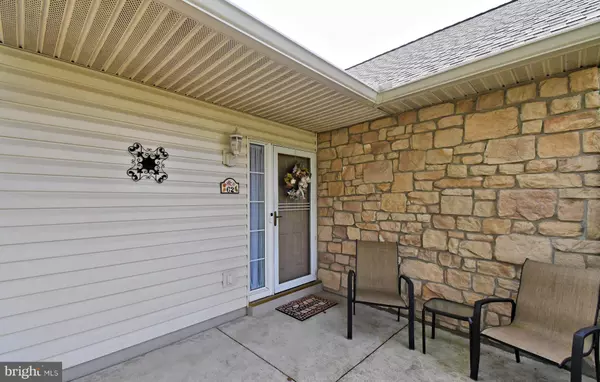Open House
Sat Oct 04, 12:00pm - 2:00pm
UPDATED:
Key Details
Property Type Townhouse
Sub Type End of Row/Townhouse
Listing Status Active
Purchase Type For Sale
Square Footage 1,576 sqft
Price per Sqft $291
Subdivision Lionsgate
MLS Listing ID PAMC2156522
Style Carriage House
Bedrooms 3
Full Baths 2
Half Baths 1
HOA Fees $312/mo
HOA Y/N Y
Abv Grd Liv Area 1,576
Year Built 1999
Annual Tax Amount $6,791
Tax Year 2025
Lot Size 2,550 Sqft
Acres 0.06
Lot Dimensions 0.00 x 0.00
Property Sub-Type End of Row/Townhouse
Source BRIGHT
Property Description
Tucked away at the very end of the community, you'll find Oxford Terrace, with this home perfectly situated as the first on the right. Only two homes enjoy this unique location with serene views of tranquil open space!
Step inside to a bright and inviting open floor plan featuring a cozy living room with vaulted ceiling and fireplace, a spacious dining area, and a kitchen that flows seamlessly for everyday living and entertaining. On this same level, you'll love the convenience of the primary suite with walk-in closet and updated bath, along with a second bedroom and full updated bath—perfect for guests.
Just past the kitchen, the laundry area leads directly to the 2-car garage, offering plenty of storage. Upstairs, discover a versatile loft with a newly added powder room (2022)—ideal as a third bedroom, office, or hobby space.
✅ Major Updates (2022–2023):
New roof, New heater, New powder room installed in loft, Entire interior freshly painted, Guest bath: new flooring & vanity top, Primary bath: new flooring, vanity top, & shower, and driveway.
This home is truly move-in ready with nothing left to do!
🌿 Community Amenities:
Swimming pool, Tennis & pickleball courts, Shuffleboard, Clubhouse, Walking trails, Fitness center
Don't miss this rare opportunity to enjoy comfort, convenience, and community living—all in one!
Location
State PA
County Montgomery
Area Franconia Twp (10634)
Zoning RESIDENTIAL
Rooms
Other Rooms Living Room, Dining Room, Kitchen, Laundry
Main Level Bedrooms 2
Interior
Interior Features Ceiling Fan(s), Dining Area, Pantry, Walk-in Closet(s)
Hot Water Natural Gas
Cooling Central A/C
Flooring Carpet, Ceramic Tile, Engineered Wood
Fireplaces Number 1
Fireplaces Type Gas/Propane
Inclusions washer, dryer, refrigerator, remaining window treatments
Equipment Built-In Microwave, Built-In Range, Dishwasher, Dryer, Refrigerator, Washer
Fireplace Y
Appliance Built-In Microwave, Built-In Range, Dishwasher, Dryer, Refrigerator, Washer
Heat Source Natural Gas
Laundry Main Floor
Exterior
Parking Features Additional Storage Area, Inside Access
Garage Spaces 4.0
Amenities Available Club House, Common Grounds, Jog/Walk Path, Swimming Pool, Fitness Center, Tennis Courts
Water Access N
View Panoramic, Scenic Vista
Roof Type Asphalt
Street Surface Paved
Accessibility Level Entry - Main
Attached Garage 2
Total Parking Spaces 4
Garage Y
Building
Story 1.5
Foundation Slab
Sewer Public Sewer
Water Public
Architectural Style Carriage House
Level or Stories 1.5
Additional Building Above Grade, Below Grade
New Construction N
Schools
School District Souderton Area
Others
Pets Allowed Y
HOA Fee Include Common Area Maintenance,Lawn Maintenance,Pool(s),Snow Removal,Trash
Senior Community Yes
Age Restriction 55
Tax ID 34-00-04096-901
Ownership Fee Simple
SqFt Source 1576
Acceptable Financing Cash, Conventional, FHA, VA
Listing Terms Cash, Conventional, FHA, VA
Financing Cash,Conventional,FHA,VA
Special Listing Condition Standard
Pets Allowed No Pet Restrictions

GET MORE INFORMATION





