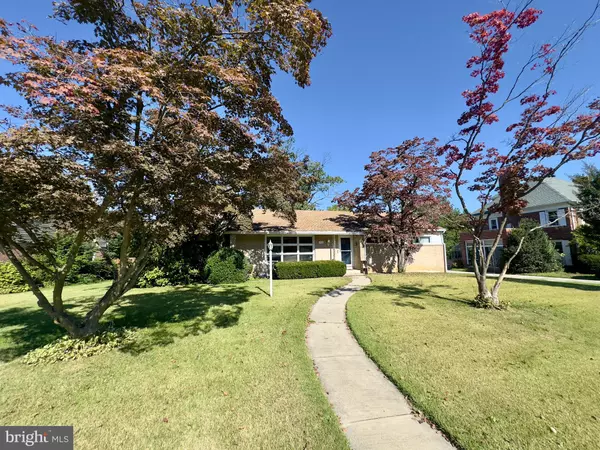UPDATED:
Key Details
Property Type Single Family Home
Sub Type Detached
Listing Status Coming Soon
Purchase Type For Sale
Square Footage 2,316 sqft
Price per Sqft $159
Subdivision Spring Garden Twp
MLS Listing ID PAYK2090858
Style Ranch/Rambler
Bedrooms 3
Full Baths 3
HOA Y/N N
Abv Grd Liv Area 1,716
Year Built 1960
Available Date 2025-10-09
Annual Tax Amount $5,754
Tax Year 2025
Lot Size 0.297 Acres
Acres 0.3
Property Sub-Type Detached
Source BRIGHT
Property Description
Step inside and you'll be greeted by soaring 16-foot ceilings that fill the home with natural light and an open, airy feel. The main level offers a spacious living area, a formal dining room, and a versatile den/flex space perfect for a home office or library. A bright sunroom extends your living space and invites you to relax year-round. The primary suite offers its own private retreat, complete with a full bathroom featuring heated flooring.
The updated kitchen and dining area flow seamlessly for everyday living and entertaining. The finished basement provides additional storage and living space with endless possibilities for a recreation room, home gym, or guest suite.
Outdoors, enjoy your own private getaway — complete with an in-ground pool, hot tub, and patio space ideal for summer gatherings. A 2-car garage and large driveway add convenience.
Located in the sought-after York Suburban School District with easy access to I-83, this home offers not just a place to live, but a lifestyle to enjoy.
Location
State PA
County York
Area Spring Garden Twp (15248)
Zoning RESIDENTIAL
Rooms
Basement Fully Finished, Garage Access
Main Level Bedrooms 3
Interior
Interior Features Exposed Beams, Laundry Chute
Hot Water Natural Gas
Heating Hot Water
Cooling Central A/C
Fireplaces Number 1
Fireplaces Type Wood
Fireplace Y
Heat Source Natural Gas
Exterior
Parking Features Basement Garage, Garage - Rear Entry
Garage Spaces 4.0
Pool In Ground, Solar Heated
Water Access N
Accessibility None
Attached Garage 2
Total Parking Spaces 4
Garage Y
Building
Story 1
Foundation Brick/Mortar
Sewer Public Sewer
Water Public
Architectural Style Ranch/Rambler
Level or Stories 1
Additional Building Above Grade, Below Grade
Structure Type 9'+ Ceilings
New Construction N
Schools
School District York Suburban
Others
Senior Community No
Tax ID 48-000-30-0078-00-00000
Ownership Fee Simple
SqFt Source 2316
Acceptable Financing Cash, Conventional
Listing Terms Cash, Conventional
Financing Cash,Conventional
Special Listing Condition Standard

GET MORE INFORMATION





