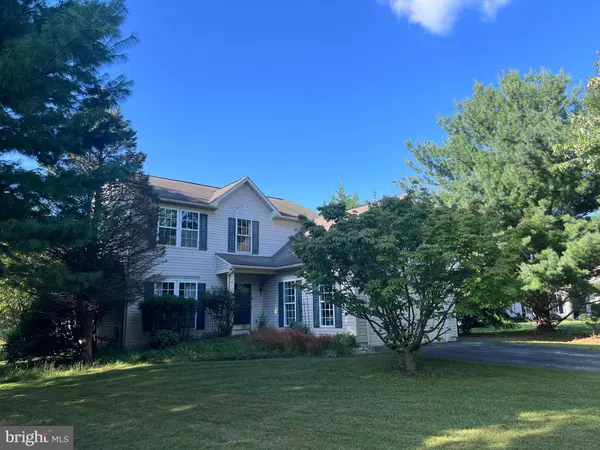Open House
Thu Oct 09, 5:00pm - 7:00pm
Sun Oct 12, 12:00pm - 3:00pm
UPDATED:
Key Details
Property Type Single Family Home
Sub Type Detached
Listing Status Coming Soon
Purchase Type For Sale
Square Footage 3,144 sqft
Price per Sqft $170
Subdivision Medford Farms
MLS Listing ID PACT2110418
Style Colonial
Bedrooms 4
Full Baths 2
Half Baths 1
HOA Fees $225/qua
HOA Y/N Y
Abv Grd Liv Area 2,144
Year Built 2003
Available Date 2025-10-08
Annual Tax Amount $7,363
Tax Year 2025
Lot Size 0.433 Acres
Acres 0.43
Lot Dimensions 0.00 x 0.00
Property Sub-Type Detached
Source BRIGHT
Property Description
Situated in the highly desired Avon Grove School District, this home is also just down the street from a beautiful park featuring extensive trails that wind both throughout the park and through the surrounding woods—perfect for walking, running, or simply enjoying nature.
Location
State PA
County Chester
Area London Grove Twp (10359)
Zoning RESIDENTIAL
Direction Northwest
Rooms
Basement Fully Finished
Interior
Interior Features Attic, Bathroom - Tub Shower, Breakfast Area, Carpet, Ceiling Fan(s), Combination Kitchen/Dining, Family Room Off Kitchen, Floor Plan - Traditional, Kitchen - Island, Kitchen - Gourmet, Pantry, Primary Bath(s), Store/Office, Stove - Pellet, Walk-in Closet(s)
Hot Water Natural Gas
Cooling Central A/C
Flooring Laminated, Luxury Vinyl Plank, Partially Carpeted
Inclusions Pellet stove Vacuum, Office furniture, Gas grill, Washer and Dryer, all in AS IS condition at no monetary value.
Equipment Cooktop, Dishwasher, Disposal, Dryer, Microwave, Oven/Range - Electric, Washer, Water Heater
Furnishings No
Fireplace N
Appliance Cooktop, Dishwasher, Disposal, Dryer, Microwave, Oven/Range - Electric, Washer, Water Heater
Heat Source Natural Gas
Laundry Basement
Exterior
Exterior Feature Deck(s)
Parking Features Additional Storage Area, Garage - Front Entry, Inside Access
Garage Spaces 6.0
Fence Partially, Wood
Amenities Available Common Grounds
Water Access N
Roof Type Shingle
Accessibility Level Entry - Main
Porch Deck(s)
Attached Garage 2
Total Parking Spaces 6
Garage Y
Building
Story 2
Foundation Concrete Perimeter
Sewer Public Sewer
Water Public
Architectural Style Colonial
Level or Stories 2
Additional Building Above Grade, Below Grade
Structure Type 9'+ Ceilings
New Construction N
Schools
Elementary Schools Penn London
Middle Schools Avon Grove
High Schools Avon Grove
School District Avon Grove
Others
Pets Allowed Y
HOA Fee Include Common Area Maintenance
Senior Community No
Tax ID 59-08 -0134.2900
Ownership Fee Simple
SqFt Source 3144
Acceptable Financing Cash, Conventional, FHA, VA
Horse Property N
Listing Terms Cash, Conventional, FHA, VA
Financing Cash,Conventional,FHA,VA
Special Listing Condition Standard
Pets Allowed Cats OK, Dogs OK

GET MORE INFORMATION



