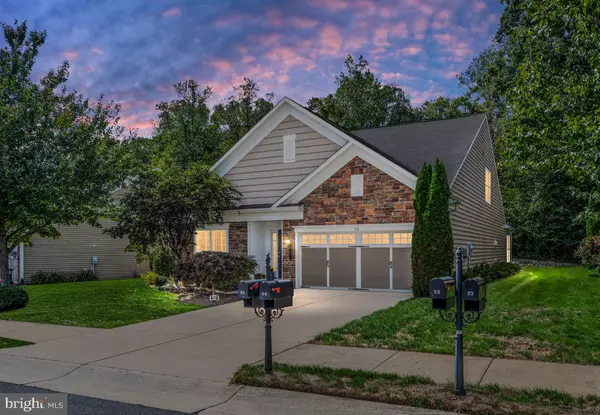UPDATED:
Key Details
Property Type Single Family Home
Sub Type Detached
Listing Status Active
Purchase Type For Sale
Square Footage 2,864 sqft
Price per Sqft $208
Subdivision Celebrate Virginia North
MLS Listing ID VAST2043106
Style Traditional
Bedrooms 3
Full Baths 3
HOA Fees $320/mo
HOA Y/N Y
Abv Grd Liv Area 2,864
Year Built 2013
Available Date 2025-10-04
Annual Tax Amount $4,743
Tax Year 2025
Lot Size 8,624 Sqft
Acres 0.2
Property Sub-Type Detached
Source BRIGHT
Property Description
Step inside to an open layout filled with thoughtful details. The great room, sunroom, and owner's suite all capture serene views of the forest preserve. Hardwood floors flow throughout the main level, enhanced by ceiling fans in every room, a gas fireplace with blower, and wiring for surround sound. The kitchen is beautiful, with natural wood cabinetry, granite countertops, stainless steel appliances, natural gas cooking, two pantries. The formal dining room is ideal for entertaining, highlighted by wainscoting and a tray ceiling.
The spacious first-floor owner's suite features a tray ceiling, a supersized walk-in closet, and a luxurious bath complete with granite counters and a jetted walk-in tub. A private den with French doors and a main-level guest bedroom with an en suite bath and large walk-in storage closet add to the home's convenience. Upstairs, a loft provides flexible space for entertaining or study, along with an additional guest bedroom, full bath, and a large floored attic for easy storage.
Additional upgrades include a whole-house surge protector, sprinklers in all rooms, natural gas heat with central air conditioning, and Verizon FIOS wiring. The two-car garage and concrete driveway offer ample parking and functionality.
Living in Celebrate Virginia means enjoying resort-style amenities just steps from your front door, including a clubhouse with a reception area, library, ballroom, game rooms, and fitness spaces. Residents have access to both indoor and outdoor pools, tennis and pickleball courts, a putting green, bocce court, gazebo with fire pit, garden plots, grilling patio, and a variety of organized clubs and activities that bring neighbors together.
This home offers the perfect blend of comfort, luxury, and lifestyle in one of the region's most desirable active adult communities.
Location
State VA
County Stafford
Zoning RBC
Rooms
Other Rooms Dining Room, Primary Bedroom, Bedroom 2, Kitchen, Library, Great Room, Loft, Bathroom 2, Primary Bathroom
Main Level Bedrooms 1
Interior
Interior Features Ceiling Fan(s), Window Treatments
Hot Water Electric
Heating Forced Air
Cooling Central A/C
Flooring Hardwood
Fireplaces Number 1
Fireplaces Type Gas/Propane
Equipment Built-In Microwave, Washer, Dryer, Dishwasher, Disposal, Refrigerator, Icemaker, Stove, Stainless Steel Appliances
Fireplace Y
Appliance Built-In Microwave, Washer, Dryer, Dishwasher, Disposal, Refrigerator, Icemaker, Stove, Stainless Steel Appliances
Heat Source Natural Gas
Exterior
Exterior Feature Patio(s)
Parking Features Garage - Side Entry, Garage Door Opener
Garage Spaces 4.0
Amenities Available Billiard Room, Club House, Common Grounds, Exercise Room, Fitness Center, Jog/Walk Path, Pool - Indoor, Pool - Outdoor, Tennis Courts
Water Access N
Roof Type Shingle
Accessibility None
Porch Patio(s)
Attached Garage 2
Total Parking Spaces 4
Garage Y
Building
Lot Description Backs to Trees, Landscaping
Story 2
Foundation Slab
Sewer Public Sewer
Water Public
Architectural Style Traditional
Level or Stories 2
Additional Building Above Grade, Below Grade
New Construction N
Schools
School District Stafford County Public Schools
Others
HOA Fee Include Common Area Maintenance,Lawn Maintenance,Management,Reserve Funds,Trash
Senior Community Yes
Age Restriction 55
Tax ID 44CC 3A1 28
Ownership Fee Simple
SqFt Source 2864
Acceptable Financing Cash, Conventional, FHA, VA
Listing Terms Cash, Conventional, FHA, VA
Financing Cash,Conventional,FHA,VA
Special Listing Condition Standard

GET MORE INFORMATION





