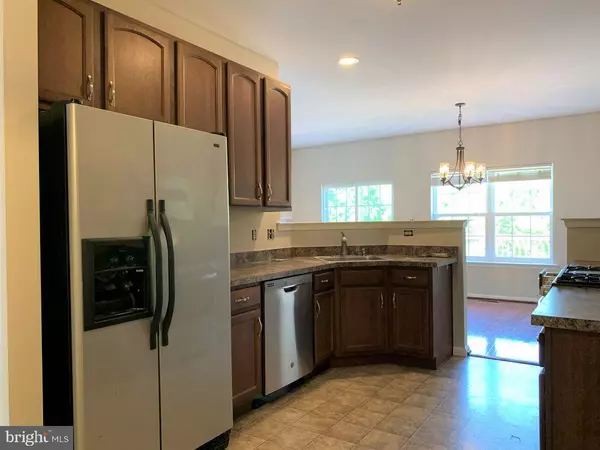UPDATED:
Key Details
Property Type Townhouse
Sub Type Interior Row/Townhouse
Listing Status Coming Soon
Purchase Type For Sale
Square Footage 3,228 sqft
Price per Sqft $113
Subdivision Coddington View
MLS Listing ID PAMC2150684
Style Traditional
Bedrooms 3
Full Baths 2
Half Baths 1
HOA Fees $6/mo
HOA Y/N Y
Abv Grd Liv Area 2,538
Year Built 2007
Available Date 2025-08-22
Annual Tax Amount $5,210
Tax Year 2019
Lot Size 2,950 Sqft
Acres 0.07
Lot Dimensions 24.00 x 0.00
Property Sub-Type Interior Row/Townhouse
Source BRIGHT
Property Description
* Two Story Entrance Foyer
* Brand New Carpeting on 2nd Floor
• 3 Bedrooms
• 2.5 Bathrooms
• 3,228 sq. ft. (includes finished lower level)
• Hardwood & laminate floors + recessed lighting throughout
• Attractive Kitchen boasts Stainless-Steel Appliances (Gas range, Refrigerator, Dishwasher) and Breakfast area & 42” cabinets
• Open-concept Dining/Living area with high ceilings – lots of natural light & gas fireplace!
• Convenient 1st floor Powder Room
• Master Bedroom features private ensuite Bathroom
• Remaining Bedrooms share Full Bathroom and are spacious with extra closet space
• Washer & Dryer on 2nd floor.
• Two (2) separate decks—upper & lower levels
• Finished Walk-Out Lower level includes separate Storage area with additional storage Closets.
• 1-car Garage attached + Private Driveway for extra parking
• Upper Pottsgrove School District
* Low Monthly HOA Dues
• Near Upland Square Shopping Center, LA fitness, Walmart, restaurants, entertainment, Pottstown Memorial Hospital, CHOP Primary Care, Premium Outlets, Rtes. 100 & 422
Location
State PA
County Montgomery
Area Upper Pottsgrove Twp (10660)
Zoning R3
Rooms
Other Rooms Living Room, Dining Room, Primary Bedroom, Bedroom 2, Bedroom 3, Kitchen, Family Room, Primary Bathroom
Basement Full, Daylight, Full, Connecting Stairway, Fully Finished, Heated, Outside Entrance, Shelving
Interior
Interior Features Wood Floors, Ceiling Fan(s), Formal/Separate Dining Room, Kitchen - Eat-In, Primary Bath(s), Recessed Lighting, Bathroom - Soaking Tub, Bathroom - Stall Shower, Bathroom - Tub Shower
Hot Water Natural Gas
Heating Forced Air
Cooling Central A/C
Flooring Carpet, Hardwood
Fireplaces Number 1
Fireplaces Type Gas/Propane
Inclusions Washer-Dryer-Refrigerator
Equipment Dishwasher, Dryer - Electric, Oven/Range - Gas, Refrigerator, Washer, Built-In Microwave, Range Hood, Water Heater, Icemaker, Disposal
Furnishings No
Fireplace Y
Window Features Double Hung
Appliance Dishwasher, Dryer - Electric, Oven/Range - Gas, Refrigerator, Washer, Built-In Microwave, Range Hood, Water Heater, Icemaker, Disposal
Heat Source Natural Gas
Laundry Upper Floor
Exterior
Exterior Feature Deck(s)
Parking Features Garage - Front Entry, Inside Access
Garage Spaces 2.0
Utilities Available Natural Gas Available, Cable TV
Amenities Available Tot Lots/Playground
Water Access N
Roof Type Architectural Shingle
Accessibility None
Porch Deck(s)
Road Frontage HOA
Attached Garage 1
Total Parking Spaces 2
Garage Y
Building
Story 2
Foundation Block
Sewer Public Sewer
Water Public
Architectural Style Traditional
Level or Stories 2
Additional Building Above Grade, Below Grade
Structure Type Dry Wall,9'+ Ceilings
New Construction N
Schools
School District Pottsgrove
Others
Pets Allowed Y
HOA Fee Include Lawn Care Front,Lawn Care Rear,Snow Removal
Senior Community No
Tax ID 60-00-01342-154
Ownership Fee Simple
SqFt Source Assessor
Acceptable Financing Conventional, FHA, Cash, VA
Horse Property N
Listing Terms Conventional, FHA, Cash, VA
Financing Conventional,FHA,Cash,VA
Special Listing Condition Standard
Pets Allowed Case by Case Basis




