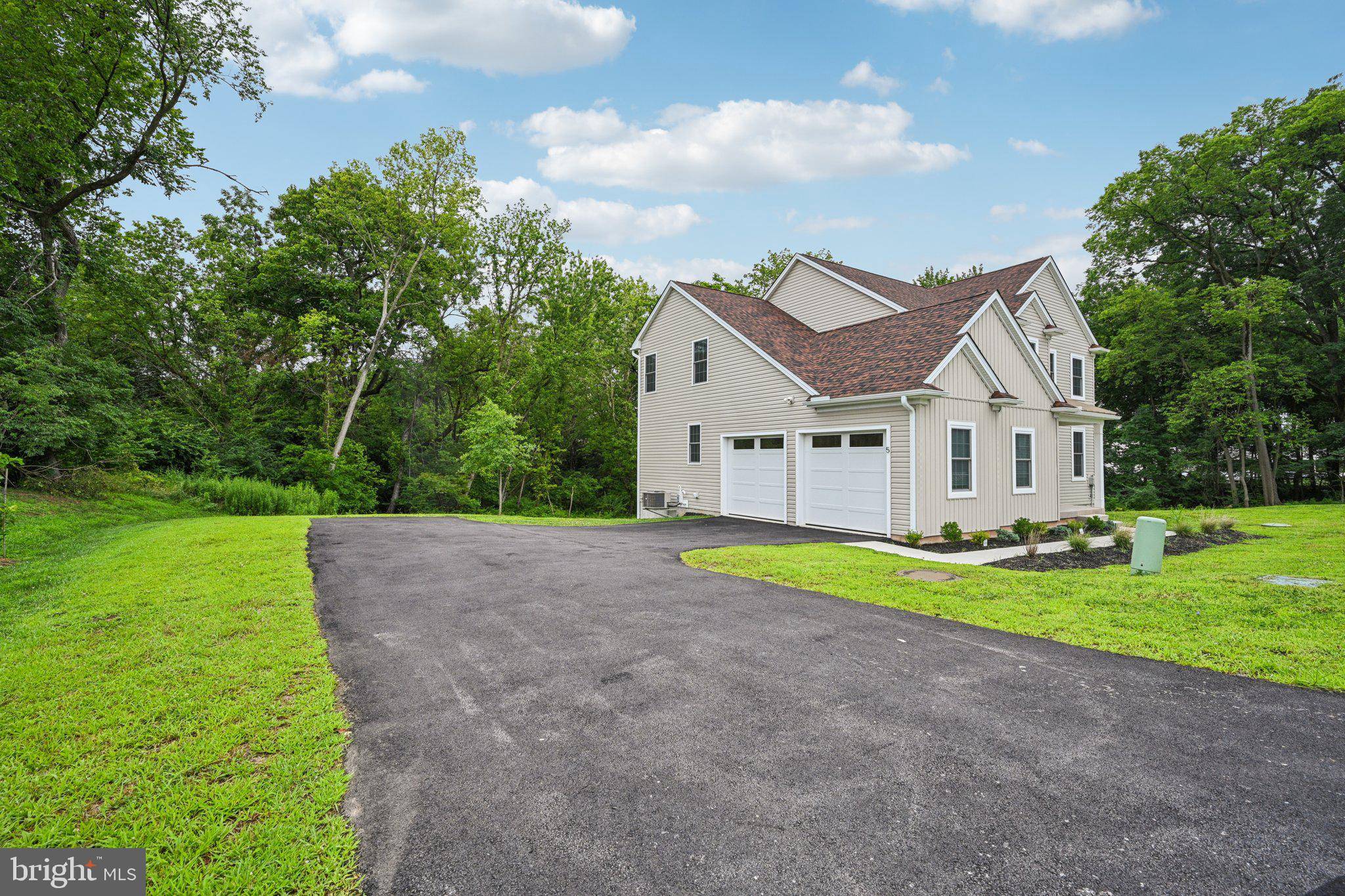OPEN HOUSE
Sat Jul 19, 12:00pm - 2:00pm
UPDATED:
Key Details
Property Type Single Family Home
Sub Type Detached
Listing Status Active
Purchase Type For Sale
Square Footage 3,399 sqft
Price per Sqft $235
Subdivision Blackhorse Woods
MLS Listing ID PAMC2147824
Style Colonial
Bedrooms 4
Full Baths 3
Half Baths 1
HOA Fees $41/qua
HOA Y/N Y
Abv Grd Liv Area 3,399
Year Built 2024
Annual Tax Amount $8,157
Tax Year 2024
Lot Size 0.452 Acres
Acres 0.45
Property Sub-Type Detached
Source BRIGHT
Property Description
Thoughtfully designed for both style and functionality, the open-concept main level features wide oak hardwood flooring throughout, a chef's kitchen with high-end stainless steel appliances, a wonderful walk-in pantry, and a cozy gas fireplace. There is also a room with enclosed french doors that is a completely flexible space based on its next owners' needs -- office, additional living space, gym -- it can serve several purposes! A tucked-away half bathroom completes the main level.
Head upstairs and find the impressive primary suite, which boasts a vaulted ceiling and an oversized walk-in closet. The primary bathroom features a beautifully-tiled shower, double vanity, and private water closet. The two additional bedrooms on this level were purposely designed with additional square footage, making them quite large, and each has its own walk-in closet! The hall bathroom also features a double vanity and high-end tub/shower combo. For convenience, there is a second-floor laundry room, which adds ease to everyday living.
The finished walkout basement includes an additional bedroom and full bathroom, ideal for guests, in-laws, or an au pair suite. Since it is above grade, the basement gets plenty of natural light, which is very unique for this level of a home. With this abundance of space, the lower level offers endless possibilities - home gym, media room, or additional play area.
Step outside to enjoy the beautifully designed outdoor spaces, including a deck, patio, and private backyard—perfect for entertaining guests, or simply unwinding after a long day. Just across the street is JFK Park, where you'll find a playground, athletic fields, and tennis courts, making it easy to enjoy an active lifestyle, without having to take on any of the maintenance costs!
Since this property was only built a year ago, not only are the finishes incredibly modern, but all of the big ticket items (roof, siding, HVAC, hot water heater, windows, etc) are also at the beginning of their lifespans, eliminating any immediate costs that any other property would need.
Ideally located in sought-after Plymouth Meeting within the top-rated Colonial School District, this home offers unmatched convenience with close proximity to local dining, shopping, parks, and major routes including I-476, the PA Turnpike, and downtown Philadelphia.
When you factor in the finishes in this property, the ideal layout, and its alignment with a top-rated school district, it will surely stand out among its competition.
Don't miss your opportunity to tour this extraordinary home—schedule your showing today and see all that this great property has to offer!
Location
State PA
County Montgomery
Area Plymouth Twp (10649)
Zoning RESIDENTIAL
Direction North
Rooms
Other Rooms Living Room, Primary Bedroom, Bedroom 2, Bedroom 3, Bedroom 4, Kitchen, Basement, Foyer, Laundry, Utility Room, Bonus Room, Primary Bathroom, Full Bath, Half Bath
Basement Full, Fully Finished, Walkout Level
Interior
Interior Features Carpet, Combination Kitchen/Dining, Combination Kitchen/Living, Dining Area, Family Room Off Kitchen, Floor Plan - Open, Kitchen - Island, Recessed Lighting, Sprinkler System, Walk-in Closet(s)
Hot Water Natural Gas
Heating Forced Air
Cooling Central A/C
Flooring Engineered Wood
Fireplaces Number 1
Fireplaces Type Gas/Propane
Equipment Built-In Microwave, Built-In Range, Dishwasher, Disposal, Oven - Self Cleaning, Oven/Range - Gas, Range Hood, Water Heater
Fireplace Y
Appliance Built-In Microwave, Built-In Range, Dishwasher, Disposal, Oven - Self Cleaning, Oven/Range - Gas, Range Hood, Water Heater
Heat Source Natural Gas
Laundry Upper Floor
Exterior
Parking Features Garage - Side Entry
Garage Spaces 6.0
Utilities Available Under Ground
Water Access N
View Park/Greenbelt
Roof Type Architectural Shingle
Street Surface Paved,Black Top
Accessibility None
Road Frontage Private, Road Maintenance Agreement
Attached Garage 2
Total Parking Spaces 6
Garage Y
Building
Lot Description Cul-de-sac, Adjoins - Public Land, Adjoins - Open Space, Front Yard
Story 3
Foundation Concrete Perimeter
Sewer Public Sewer
Water Public
Architectural Style Colonial
Level or Stories 3
Additional Building Above Grade
New Construction N
Schools
Elementary Schools Plymouth
Middle Schools Colonial
High Schools Plymouth Whitemarsh
School District Colonial
Others
Pets Allowed Y
HOA Fee Include Common Area Maintenance,Snow Removal,Trash
Senior Community No
Tax ID 49-00-03430-058
Ownership Fee Simple
SqFt Source Estimated
Acceptable Financing Cash, Conventional, VA
Listing Terms Cash, Conventional, VA
Financing Cash,Conventional,VA
Special Listing Condition Standard
Pets Allowed No Pet Restrictions
Virtual Tour https://www.zillow.com/view-imx/bf8b9144-1fad-430e-92af-83d7b2108b0d?wl=true&setAttribution=mls&initialViewType=pano




