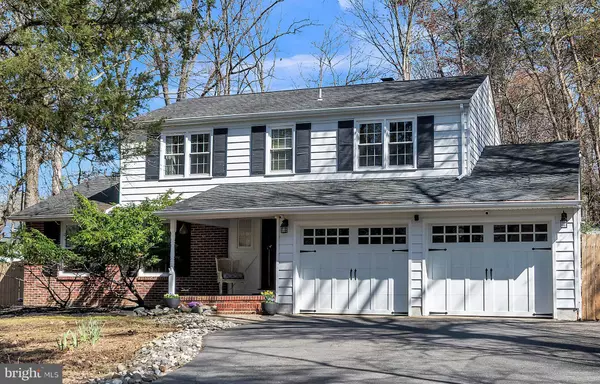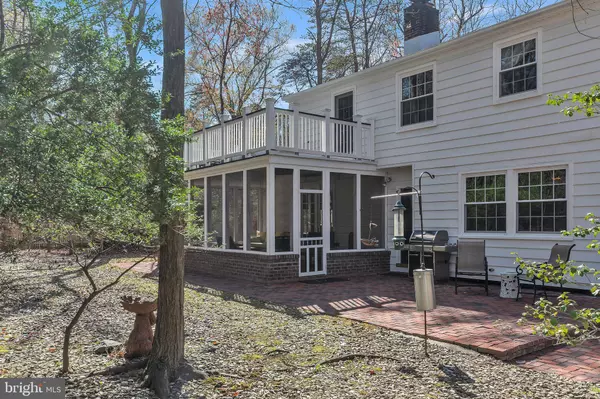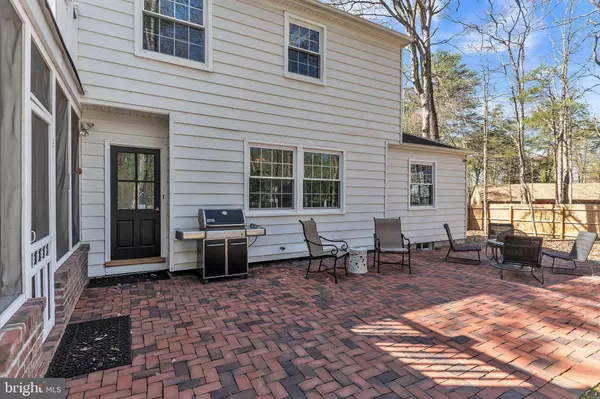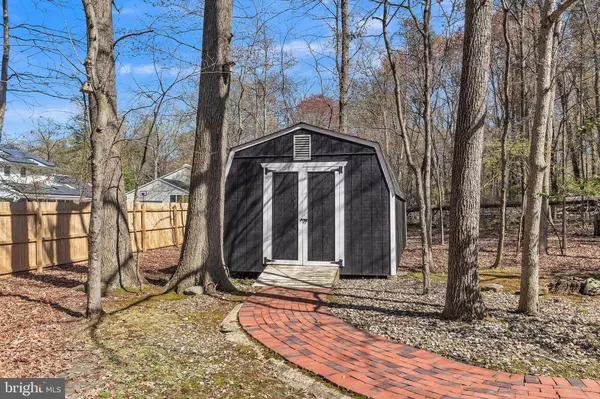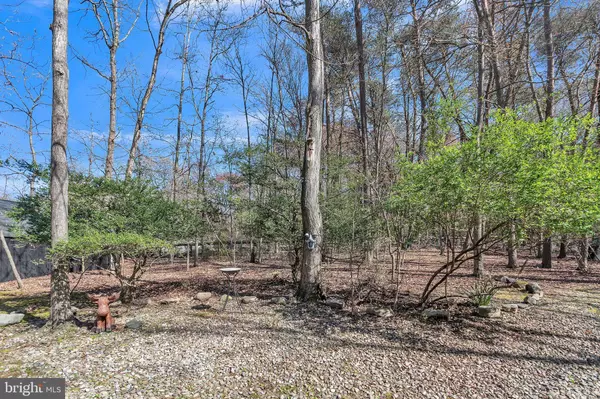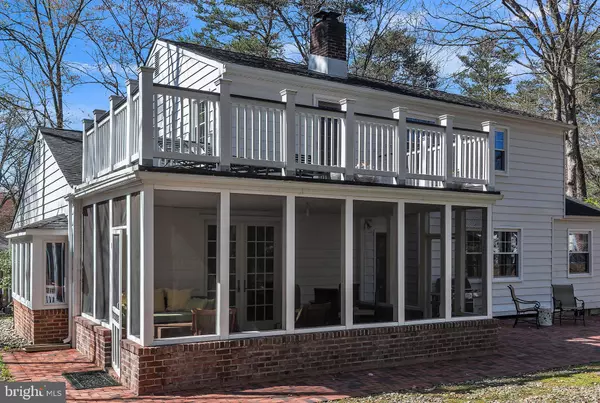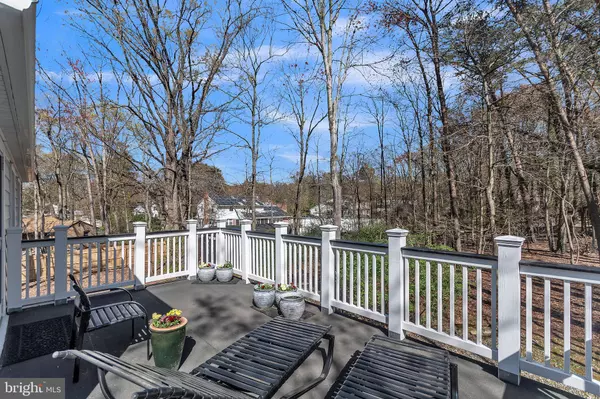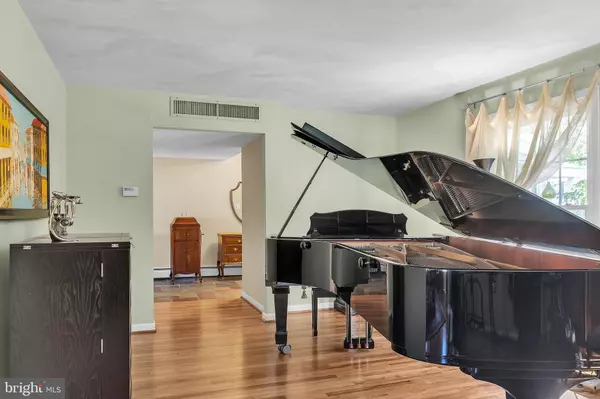
GALLERY
PROPERTY DETAIL
Key Details
Sold Price $629,000
Property Type Single Family Home
Sub Type Detached
Listing Status Sold
Purchase Type For Sale
Square Footage 2, 058 sqft
Price per Sqft $305
Subdivision Fox Hollow Woods
MLS Listing ID NJCD2090954
Sold Date 07/22/25
Style Colonial
Bedrooms 4
Full Baths 2
Half Baths 1
HOA Y/N N
Abv Grd Liv Area 2,058
Year Built 1963
Annual Tax Amount $12,516
Tax Year 2024
Lot Size 0.528 Acres
Acres 0.53
Lot Dimensions 125.00 x 184.00
Property Sub-Type Detached
Source BRIGHT
Location
State NJ
County Camden
Area Cherry Hill Twp (20409)
Zoning RESIDENTIAL
Rooms
Other Rooms Living Room, Dining Room, Primary Bedroom, Bedroom 2, Bedroom 3, Kitchen, Family Room, Basement, Foyer, Bedroom 1, Primary Bathroom, Half Bath
Basement Drainage System, Sump Pump, Unfinished
Building
Story 2
Foundation Block
Above Ground Finished SqFt 2058
Sewer Public Sewer
Water Public
Architectural Style Colonial
Level or Stories 2
Additional Building Above Grade, Below Grade
New Construction N
Interior
Interior Features Attic, Bathroom - Tub Shower, Bathroom - Walk-In Shower, Combination Kitchen/Dining, Dining Area, Family Room Off Kitchen, Floor Plan - Traditional, Kitchen - Eat-In, Primary Bath(s), Wood Floors
Hot Water Natural Gas
Heating Baseboard - Hot Water
Cooling Central A/C, Zoned
Flooring Hardwood, Marble, Tile/Brick, Stone
Fireplaces Number 1
Fireplaces Type Fireplace - Glass Doors, Wood
Equipment Cooktop, Dishwasher, Disposal, Dryer, Water Heater, Washer, Refrigerator, Oven - Wall
Fireplace Y
Window Features Double Hung,Double Pane
Appliance Cooktop, Dishwasher, Disposal, Dryer, Water Heater, Washer, Refrigerator, Oven - Wall
Heat Source Natural Gas
Laundry Basement
Exterior
Exterior Feature Balcony, Patio(s)
Parking Features Garage - Front Entry, Inside Access
Garage Spaces 8.0
Fence Wood, Wire
Water Access N
View Trees/Woods
Roof Type Asphalt,Shingle
Accessibility None
Porch Balcony, Patio(s)
Attached Garage 2
Total Parking Spaces 8
Garage Y
Schools
Elementary Schools Richard Stockton E.S.
Middle Schools Beck
High Schools Cherry Hill High - East
School District Cherry Hill Township Public Schools
Others
Senior Community No
Tax ID 09-00523 07-00005
Ownership Fee Simple
SqFt Source 2058
Special Listing Condition Standard
SIMILAR HOMES FOR SALE
Check for similar Single Family Homes at price around $629,000 in Cherry Hill,NJ

Active
$599,900
800 MARLOWE RD, Cherry Hill, NJ 08003
Listed by EXP Realty, LLC4 Beds 3 Baths 2,056 SqFt
Under Contract
$525,000
1986 GREENTREE RD, Cherry Hill, NJ 08003
Listed by Weichert Realtors-Haddonfield4 Beds 3 Baths 2,488 SqFt
Active
$699,999
110 PARTREE RD, Cherry Hill, NJ 08003
Listed by EXP Realty, LLC5 Beds 4 Baths 2,989 SqFt

