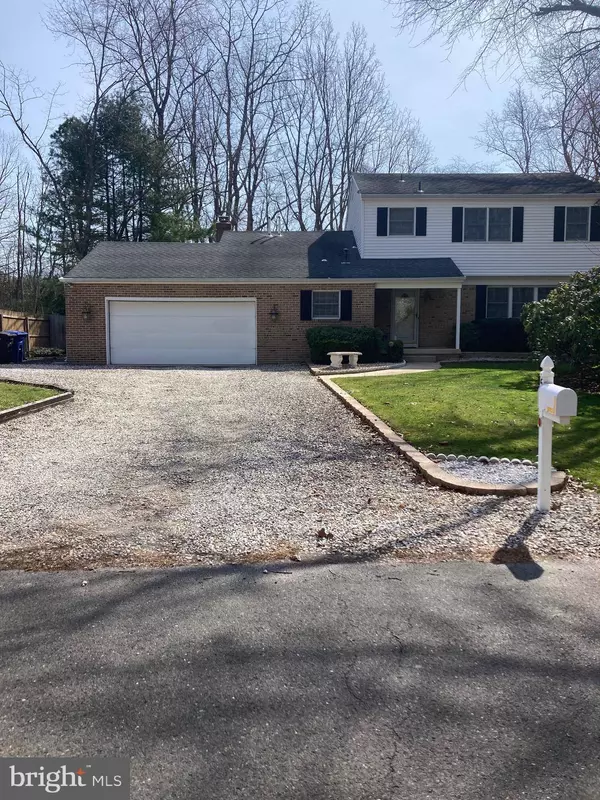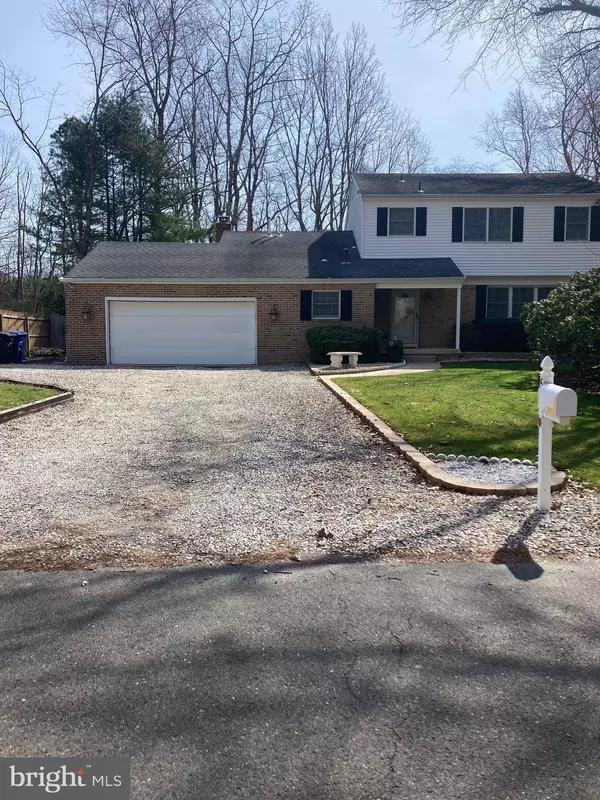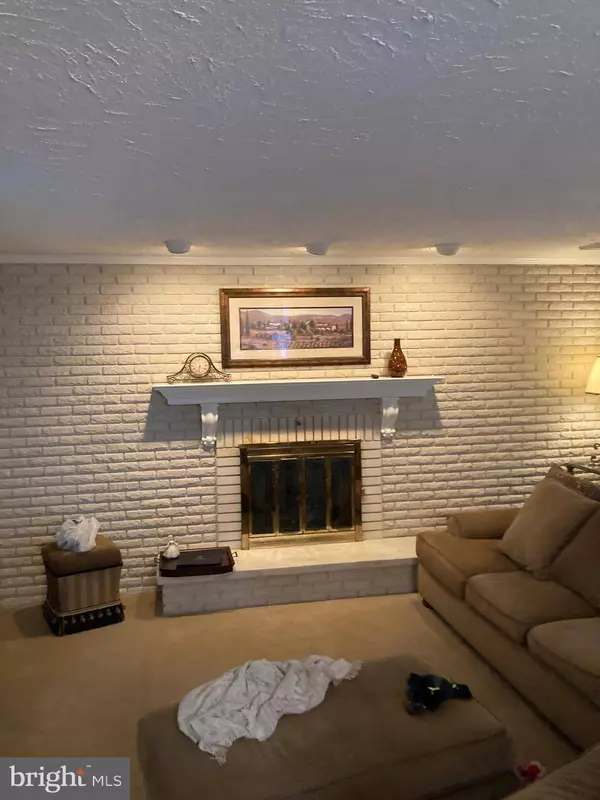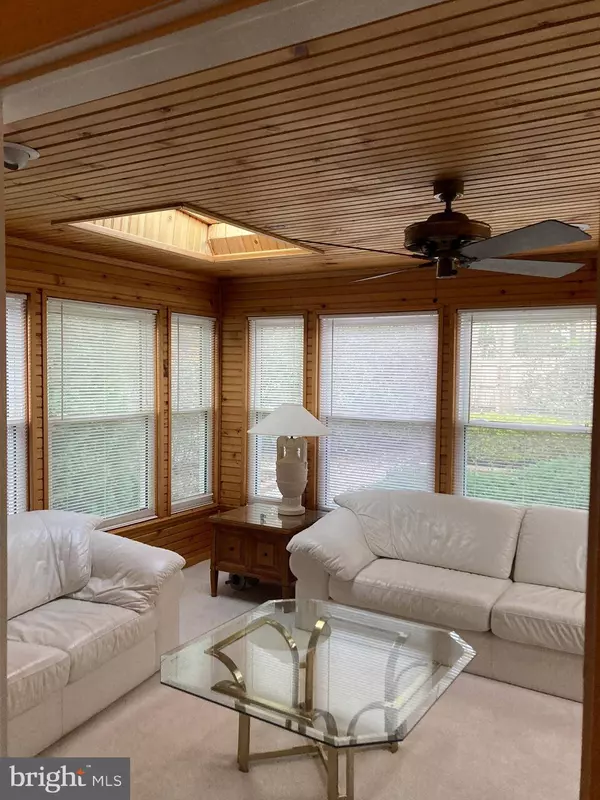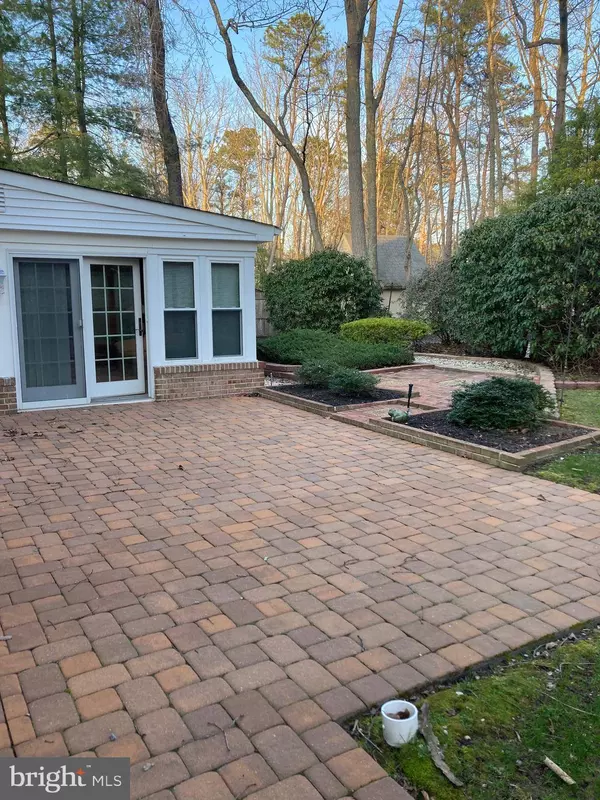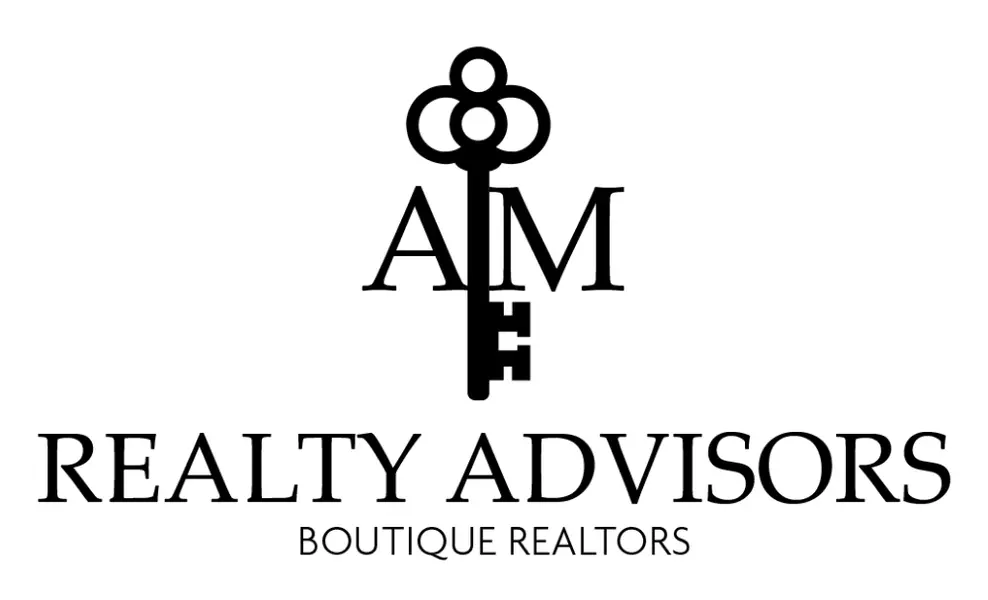
GALLERY
PROPERTY DETAIL
Key Details
Sold Price $425,0009.0%
Property Type Single Family Home
Sub Type Detached
Listing Status Sold
Purchase Type For Sale
Square Footage 2, 407 sqft
Price per Sqft $176
Subdivision Tamarac
MLS Listing ID NJBL2021642
Sold Date 05/03/22
Style Colonial
Bedrooms 3
Full Baths 2
Half Baths 1
HOA Fees $29/ann
HOA Y/N Y
Abv Grd Liv Area 2,407
Year Built 1974
Available Date 2022-04-02
Annual Tax Amount $9,883
Tax Year 2021
Lot Size 0.344 Acres
Acres 0.34
Lot Dimensions 0.00 x 0.00
Property Sub-Type Detached
Source BRIGHT
Location
State NJ
County Burlington
Area Medford Twp (20320)
Zoning RESIDENTIAL
Rooms
Other Rooms Living Room, Dining Room, Kitchen, Family Room, Breakfast Room, Sun/Florida Room, Laundry
Building
Lot Description Backs to Trees, Front Yard, Landscaping, Rear Yard
Story 2
Foundation Crawl Space
Above Ground Finished SqFt 2407
Sewer Public Sewer
Water Public
Architectural Style Colonial
Level or Stories 2
Additional Building Above Grade, Below Grade
Structure Type Dry Wall
New Construction N
Interior
Interior Features Attic, Ceiling Fan(s), Floor Plan - Traditional, Sprinkler System, Skylight(s), Walk-in Closet(s), Window Treatments, Wood Floors, Attic/House Fan
Hot Water Natural Gas
Heating Forced Air
Cooling Central A/C
Flooring Carpet, Ceramic Tile, Hardwood
Fireplaces Number 1
Fireplaces Type Gas/Propane
Equipment Built-In Microwave, Dishwasher, Cooktop, Oven - Self Cleaning, Oven/Range - Electric, Washer, Water Conditioner - Owned, Water Heater - High-Efficiency, Dryer
Furnishings Partially
Fireplace Y
Appliance Built-In Microwave, Dishwasher, Cooktop, Oven - Self Cleaning, Oven/Range - Electric, Washer, Water Conditioner - Owned, Water Heater - High-Efficiency, Dryer
Heat Source Natural Gas
Exterior
Parking Features Additional Storage Area, Garage - Front Entry, Garage Door Opener, Oversized
Garage Spaces 2.0
Amenities Available Beach, Basketball Courts, Bike Trail, Boat Dock/Slip, Boat Ramp, Common Grounds, Jog/Walk Path, Lake, Picnic Area, Pier/Dock, Tennis Courts, Tot Lots/Playground, Volleyball Courts, Water/Lake Privileges
Water Access N
Accessibility None
Attached Garage 2
Total Parking Spaces 2
Garage Y
Schools
Elementary Schools Cranberry Pine E.S.
High Schools Shawnee
School District Lenape Regional High
Others
Pets Allowed Y
HOA Fee Include Recreation Facility
Senior Community No
Tax ID 20-03202 21-00008
Ownership Fee Simple
SqFt Source 2407
Acceptable Financing Cash, Conventional, FHA, VA
Horse Property N
Listing Terms Cash, Conventional, FHA, VA
Financing Cash,Conventional,FHA,VA
Special Listing Condition Standard
Pets Allowed No Pet Restrictions
SIMILAR HOMES FOR SALE
Check for similar Single Family Homes at price around $425,000 in Medford,NJ

Under Contract
$574,900
77 WIGWAM CT, Medford, NJ 08055
Listed by Keller Williams Realty - Medford3 Beds 3 Baths 2,660 SqFt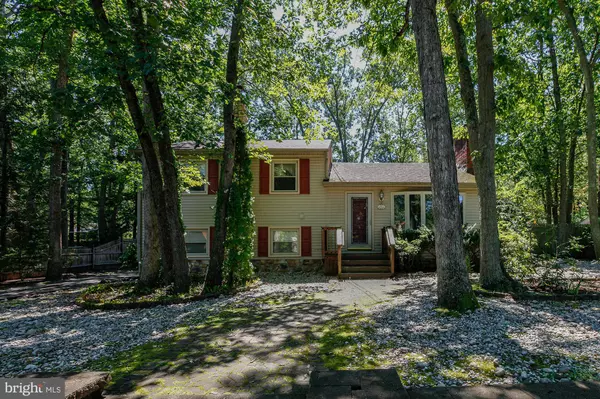
Active
$450,000
65 CUTCHOGUE TRL, Medford Lakes, NJ 08055
Listed by EXIT MBR Realty3 Beds 3 Baths 1,749 SqFt
Pending
$569,900
14 HIAWATHA, Medford, NJ 08055
Listed by Expressway Realty LLC4 Beds 4 Baths 2,283 SqFt
